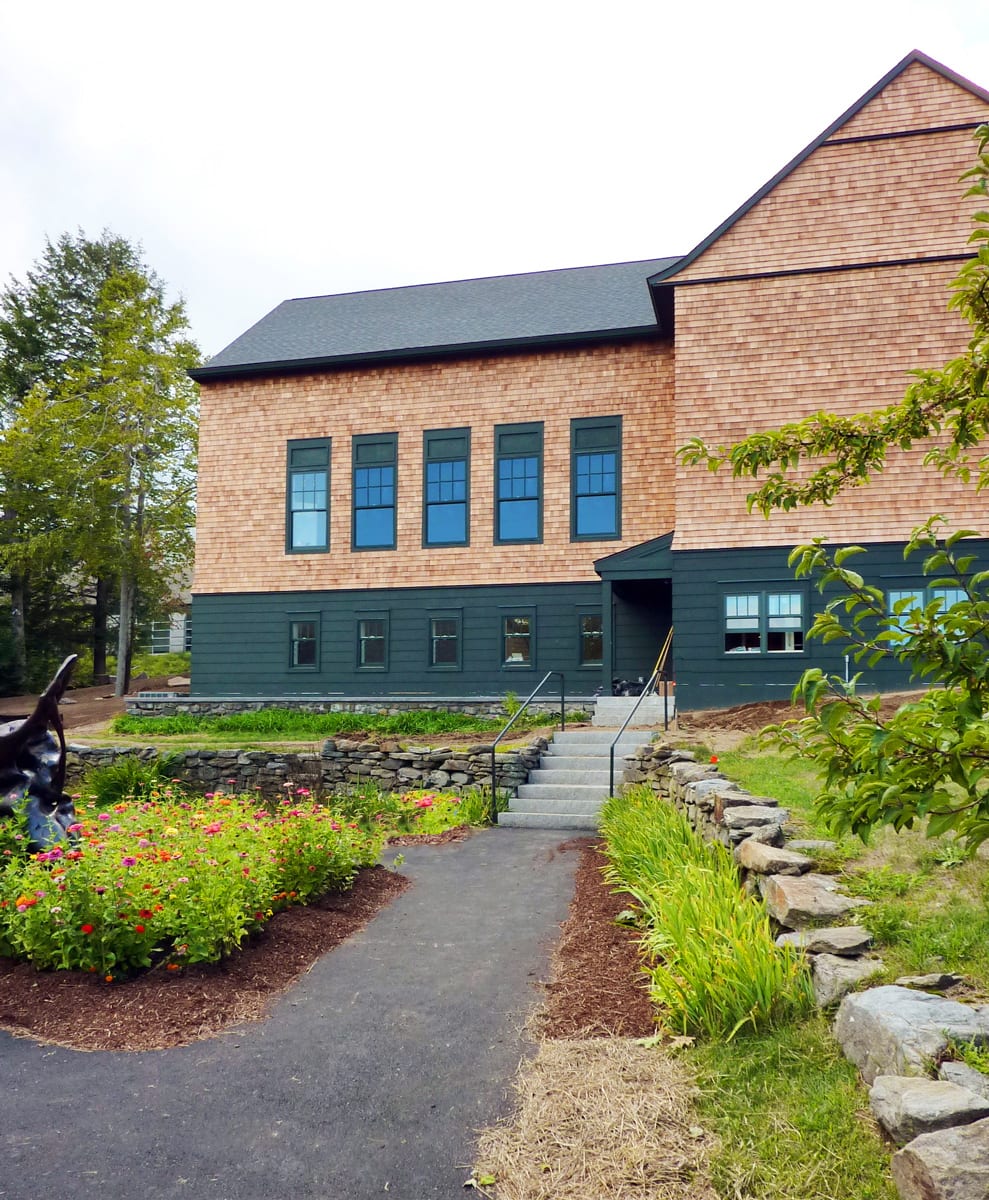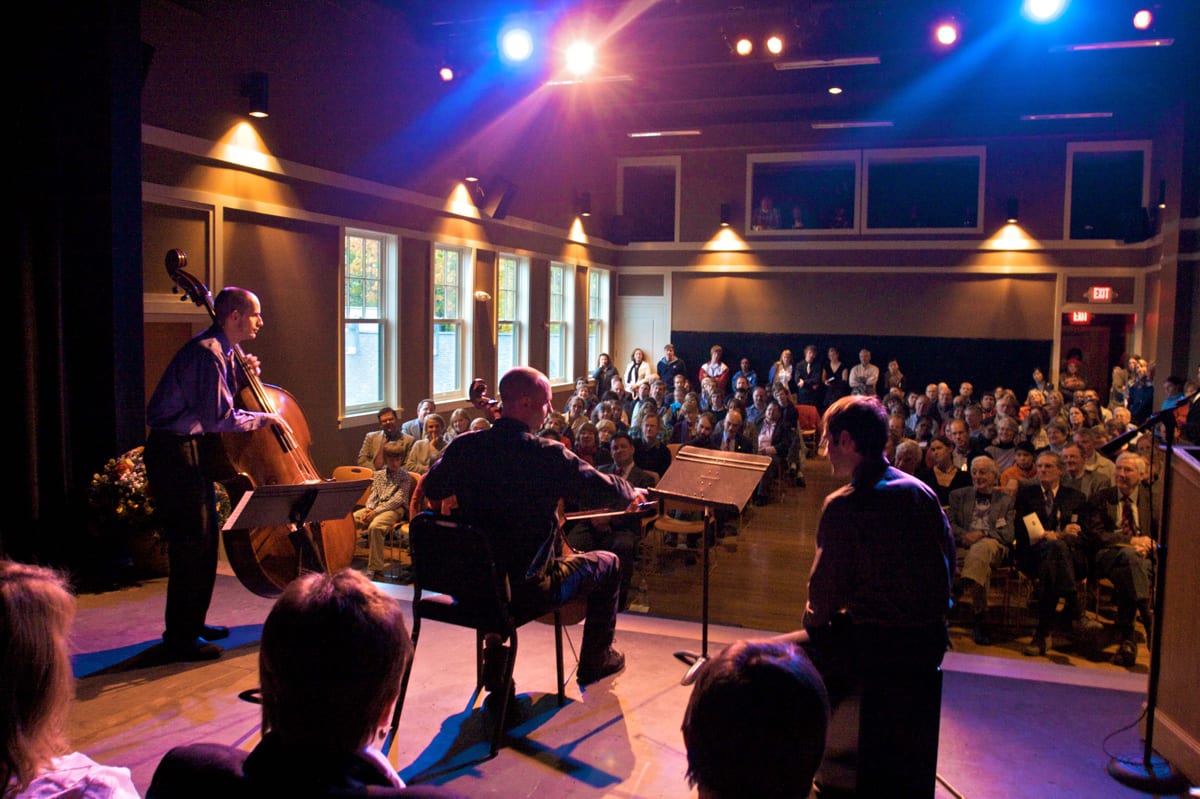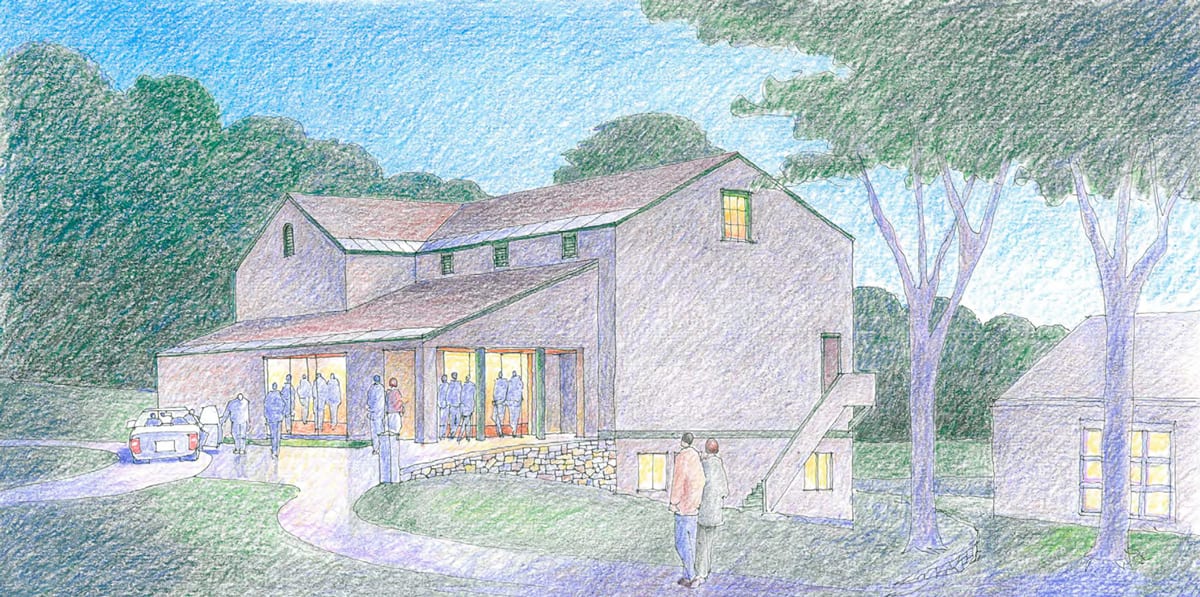As part of the new Dublin School Master Plan, a small arts building was transformed into a 125-seat multi-use dance and performance space.
By removing and rebuilding the upper level, the new Fountain Arts Building supports both proscenium stage performances on the existing raised stage floor, and experimental productions utilizing the entire upper floor. Beneath the control booth balcony, demountable seating platforms and cross-over space allow multiple “black box” configurations.
A dark color scheme and curtain drops along the mirrored rear wall and along the exterior wall allow the room to be switched from practice to performance mode with minimal effort.


