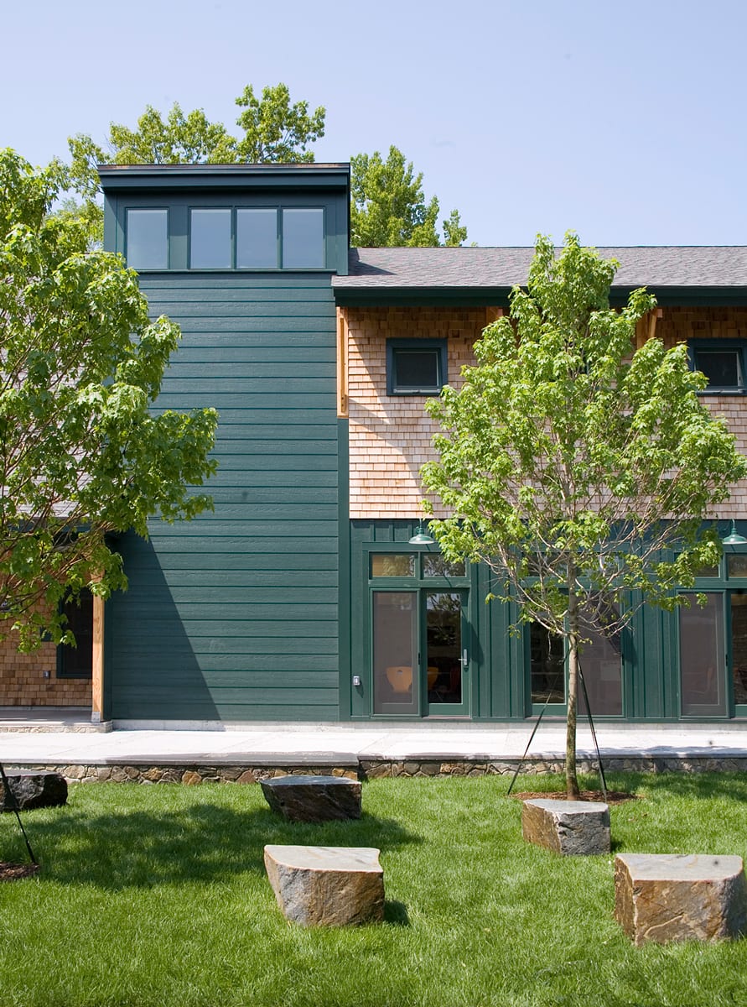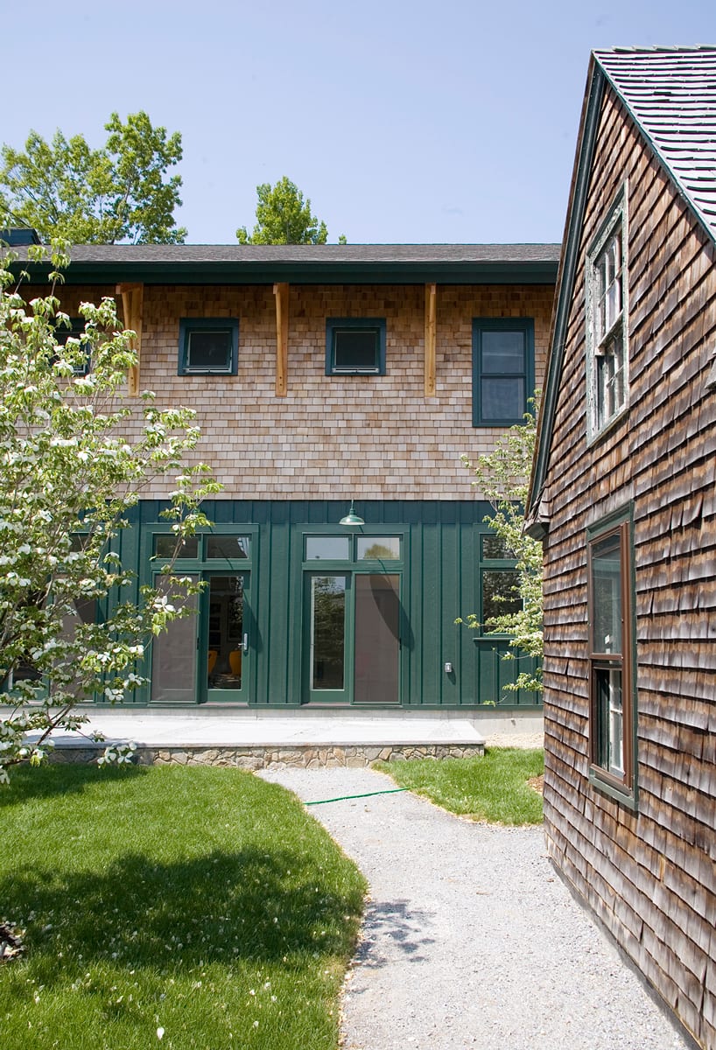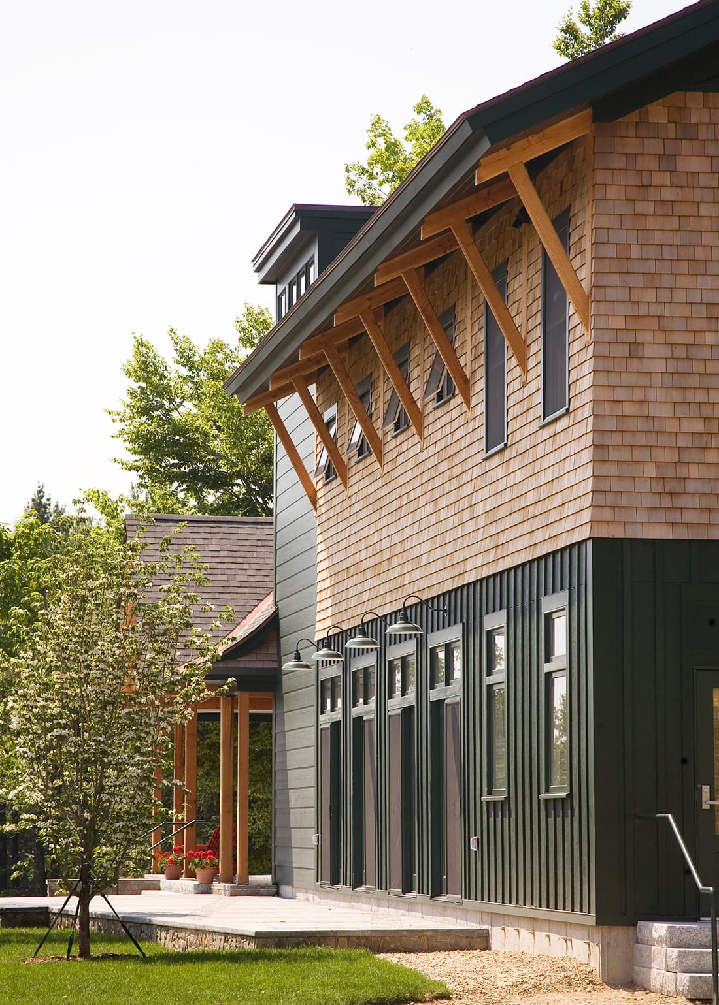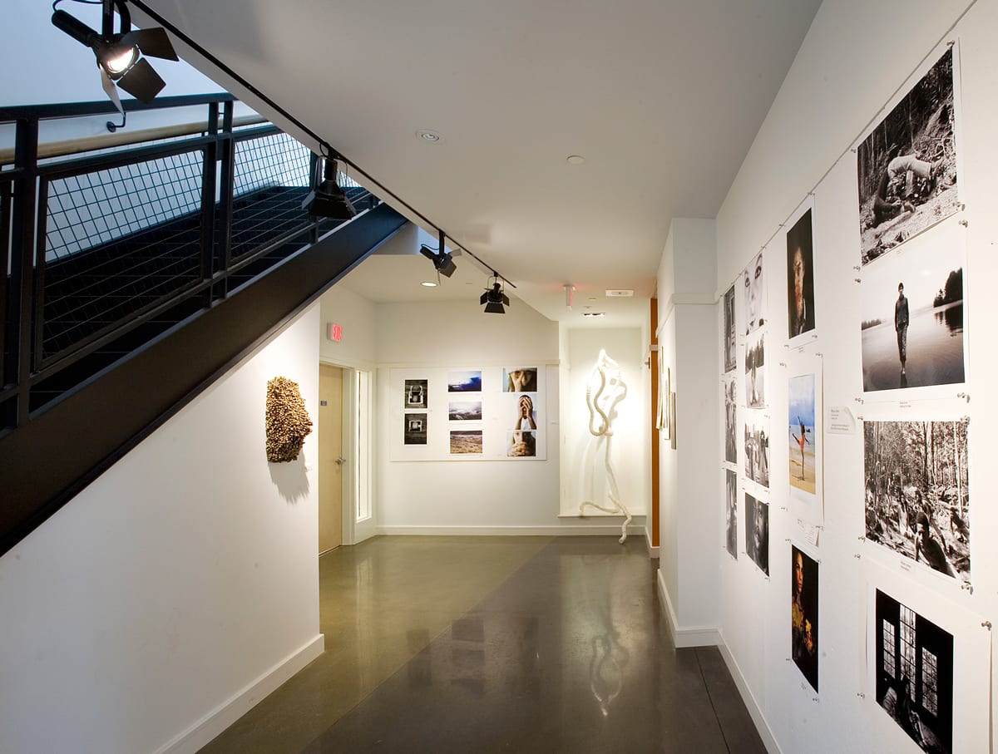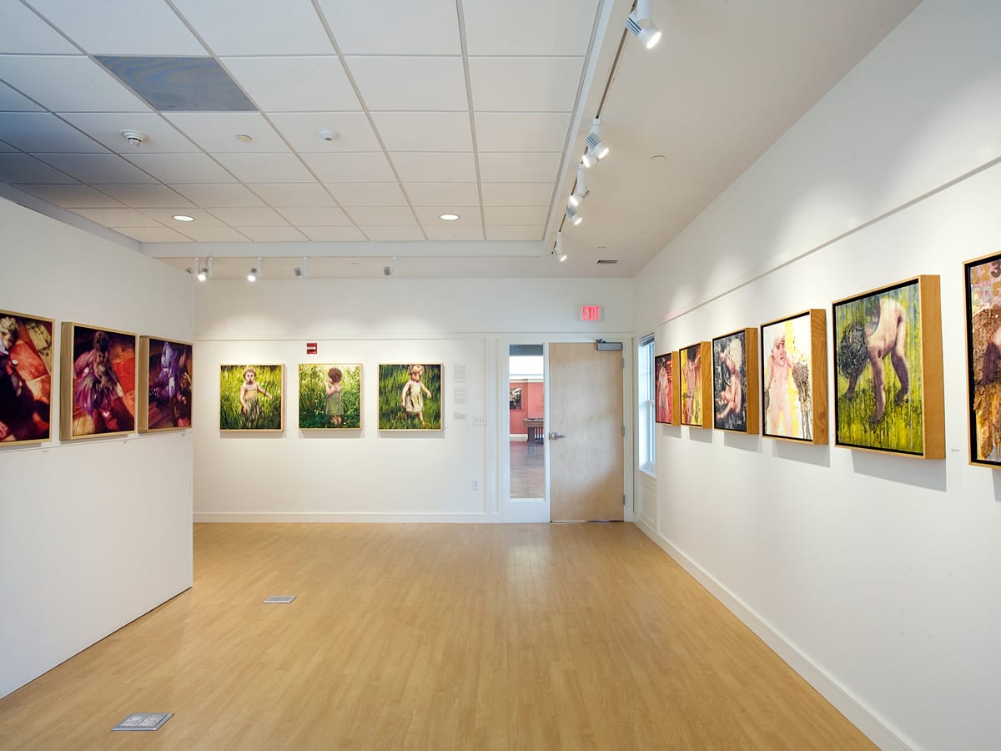This small, private boarding school lies on a steeply sloping site, facing East. Following IKM’s Campus Master Plan, this pivotal, new building shapes the northern edge of the campus, providing a new campus plaza between the new Visual Arts Center and the school’s main campus structure, Lehmann House.
From the central campus green, the shape and style of the building reflects the Shingle Style detailing and massing of Lehmann House. As a pair, the two buildings define a new student plaza between them, and form a unified image for the school’s campus.
The Arts portion of the building faces north and is treated more simply, emblematic of a utilitarian, barn style. The Visual Arts program occupies the entire upper level of this wing, and is designed as a series of work areas—2D, 3D, computer graphics, portfolio studios—all visually open to each other, and sharing light from the expansive north-facing glass wall.
