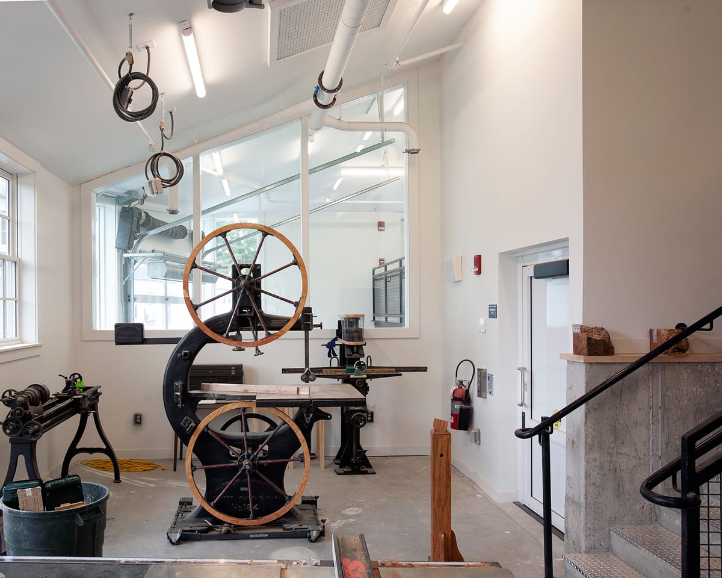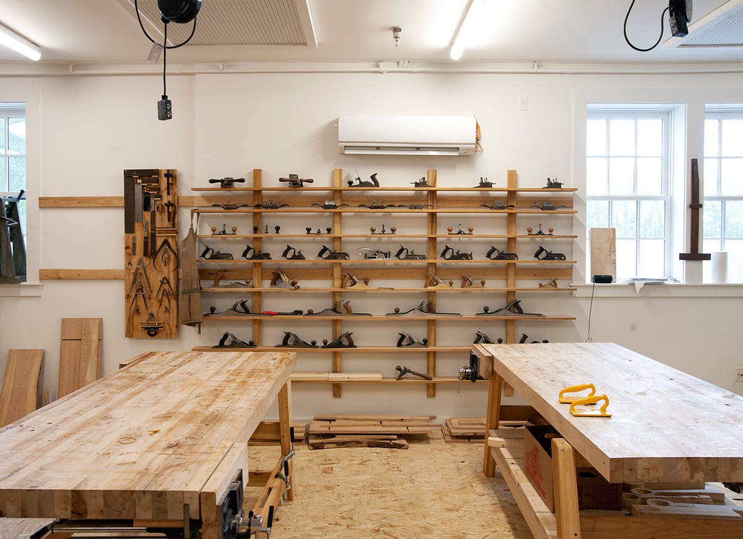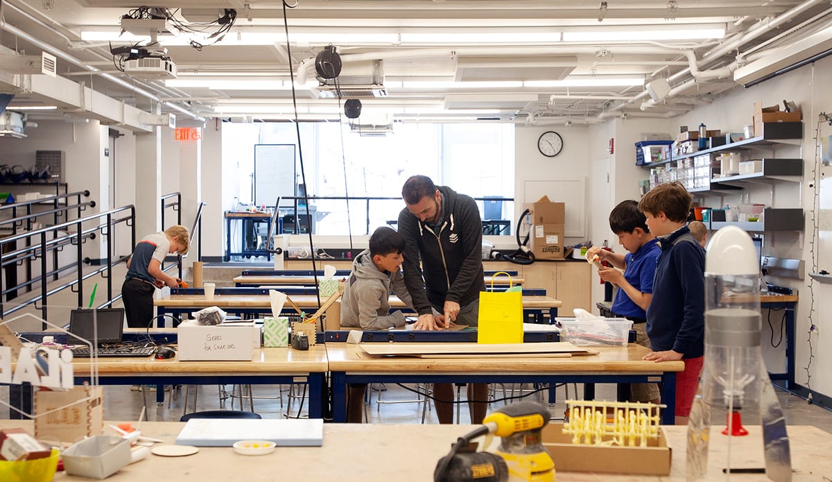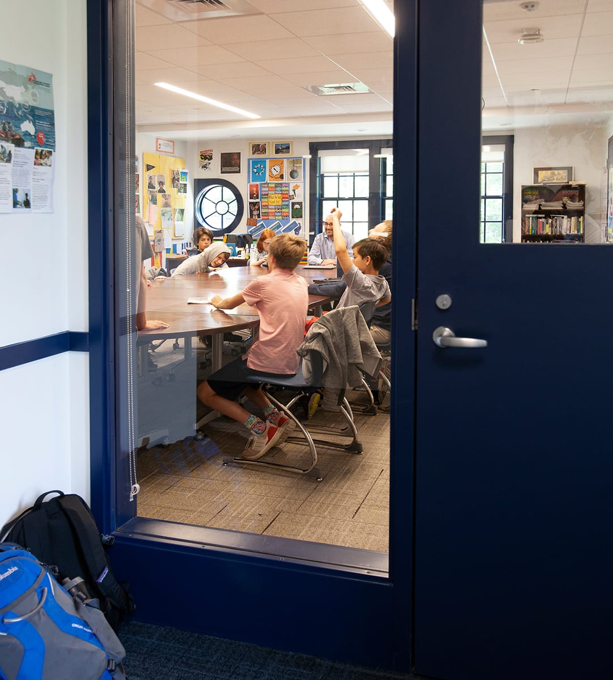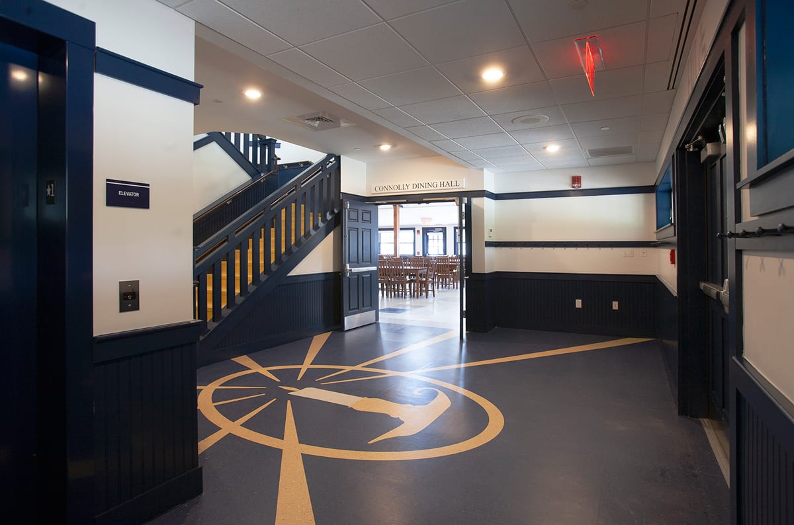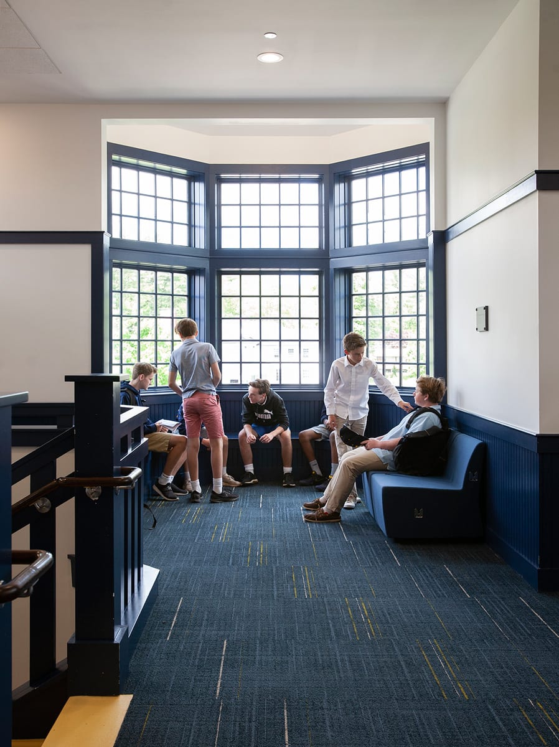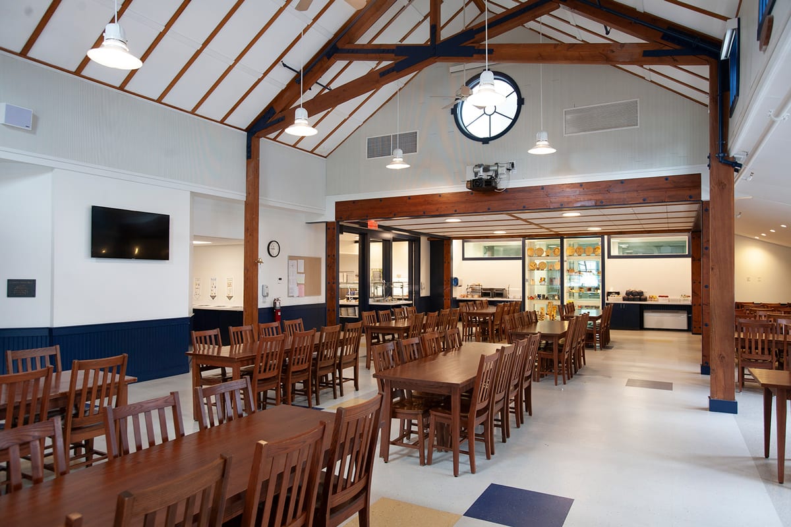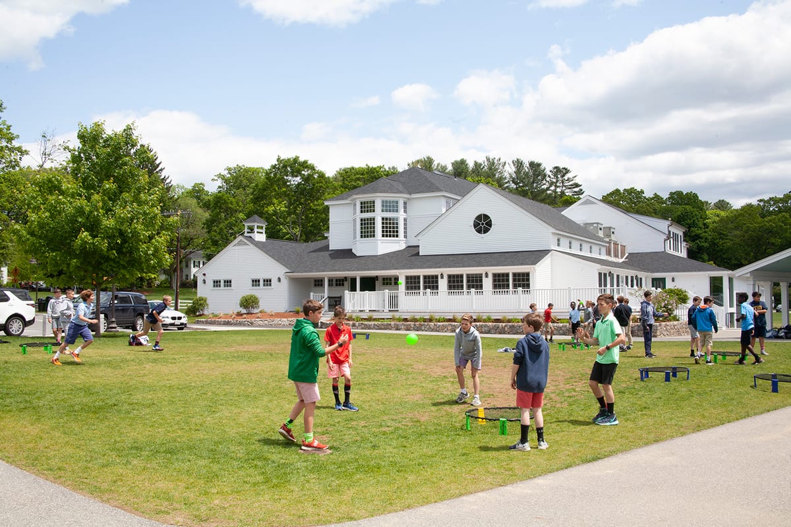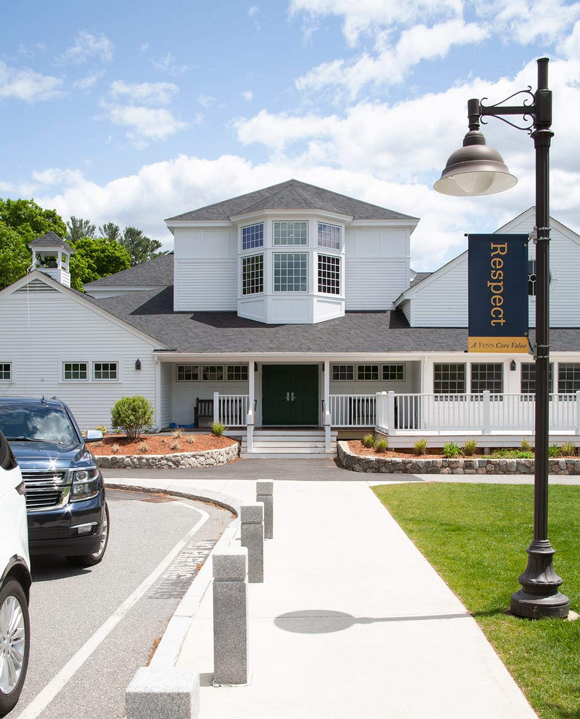Plans to renovate and expand the Fenn School Dining Hall (1997) and Kitchen Building (ca. late 1800s) led to a full renovation and addition project for the school, incorporating a new wood shop, maker space and classrooms into the program.
Located adjacent to the school’s Meeting and Performance Center, the expanded ground level dining hall includes a new commercial kitchen and a split level wood shop. Wall, floor and ceiling construction included acoustic materials intended to halt noise spillover from dining, kitchen, and wood shop to other spaces above and below.
On the second level, new classrooms, and office/conference spaces connect to a general purpose boys lounge area with a central bay window and bench designed to encourage interaction and socialization.
The full basement houses a new maker space with offices and a classroom with green room video recording capabilities. Adjacent to the maker space, a new sunken courtyard was created to allow boys to work on larger creations in the open air by wheeling out projects through an oversized glazed garage door. The school tradition of go-kart building was the inspiration for this new outdoor space.
