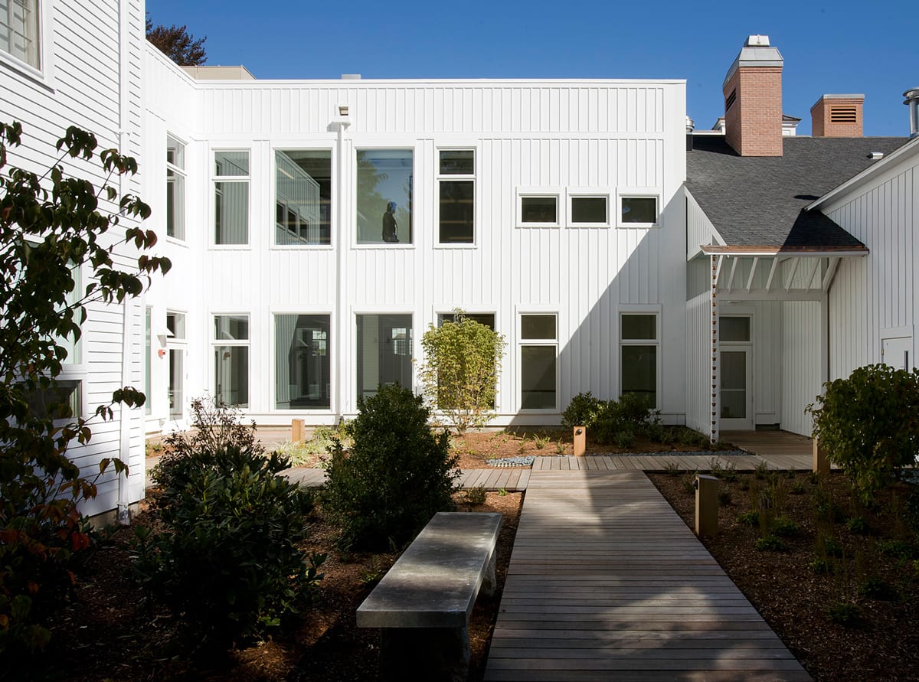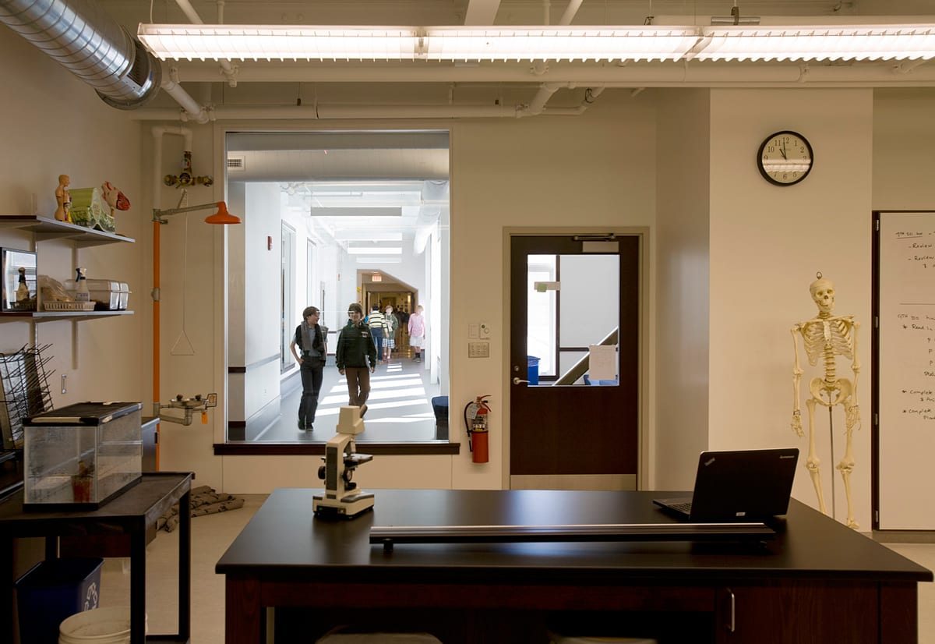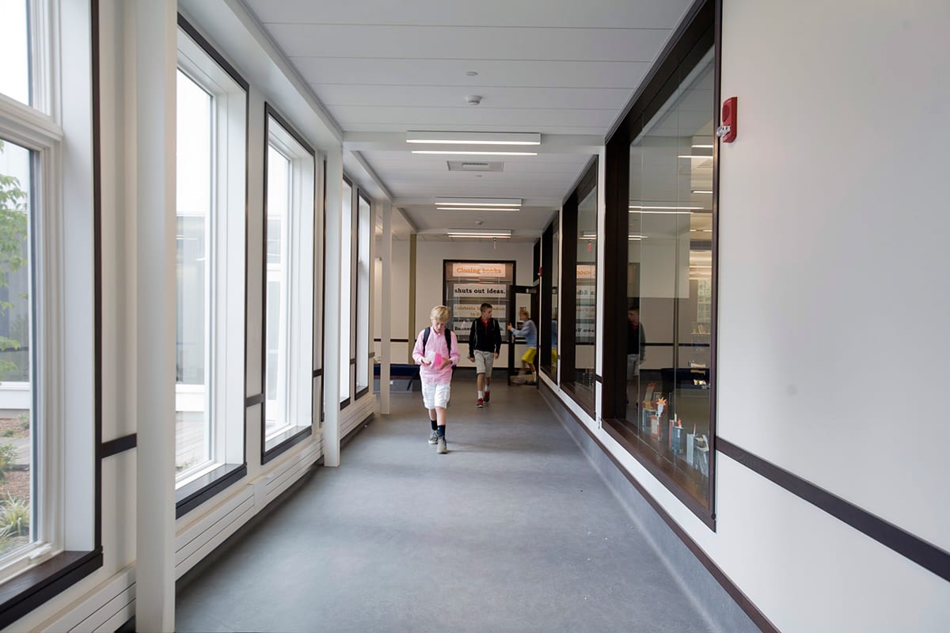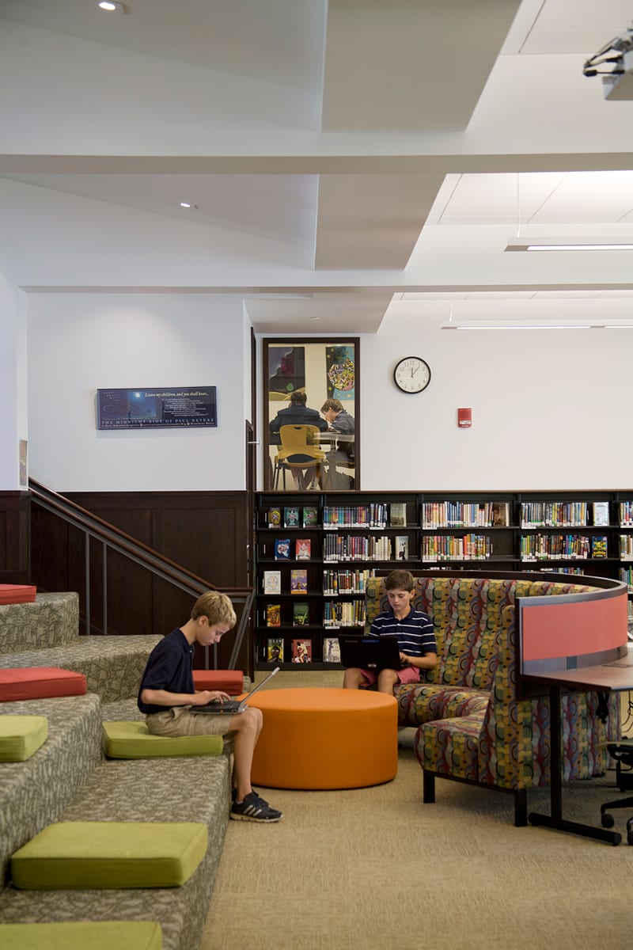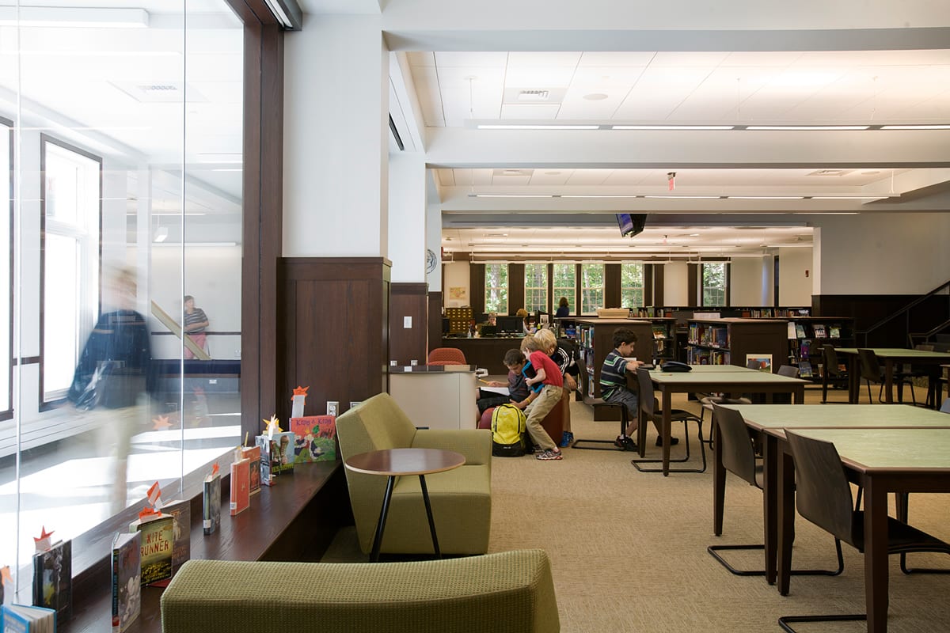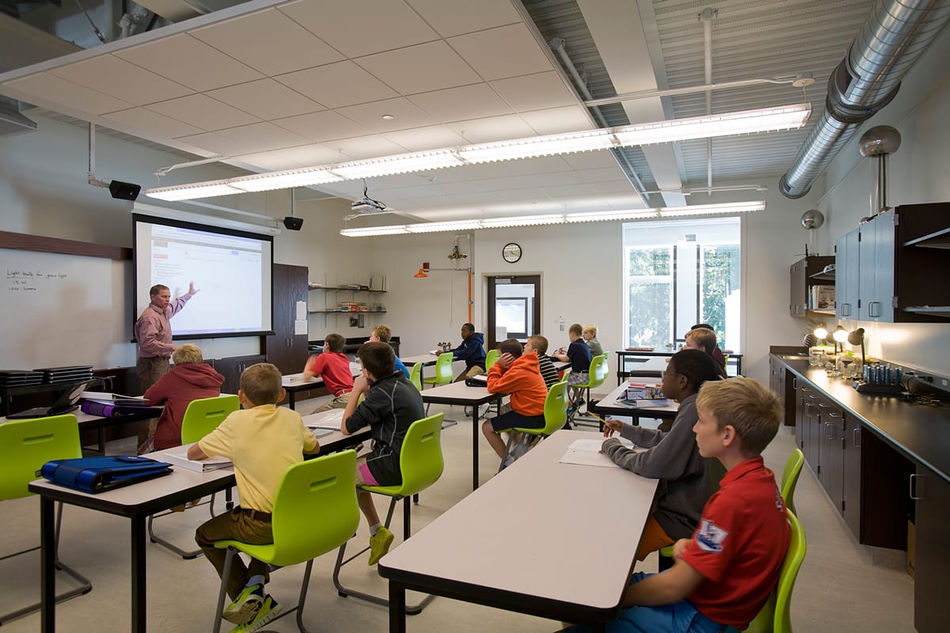Inserted between three classroom buildings, this new 2-story addition replaces the former Meeting Hall, and reshapes the spaces around it. To the north, the addition forms one face of a new, formal entrance green and bus drop-off. The traditional New England detailing of these public facades shifts to a simpler, contemporary style to the south, where large windows overlook a natural gardenscape, used as an outdoor lab for the sciences.
Internally, the design links several existing classroom labs, placing the library and science classrooms at the center of the boys’ daily route between classes. This wide, linking hall has large windows to both the garden and academic spaces, affording views in and out and bringing south light deep into the building.
The science spaces are flexible, allowing setup for a variety of instructional formats. The Library becomes a crossroads for any number of school activities, individual or group, planned or casual. This is a library for the digital age—visually open, active, social as well as academic, and changeable at a moment’s notice.
