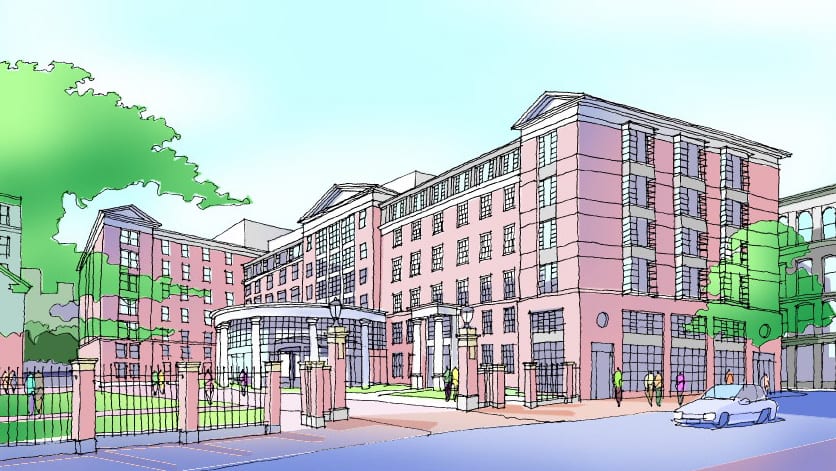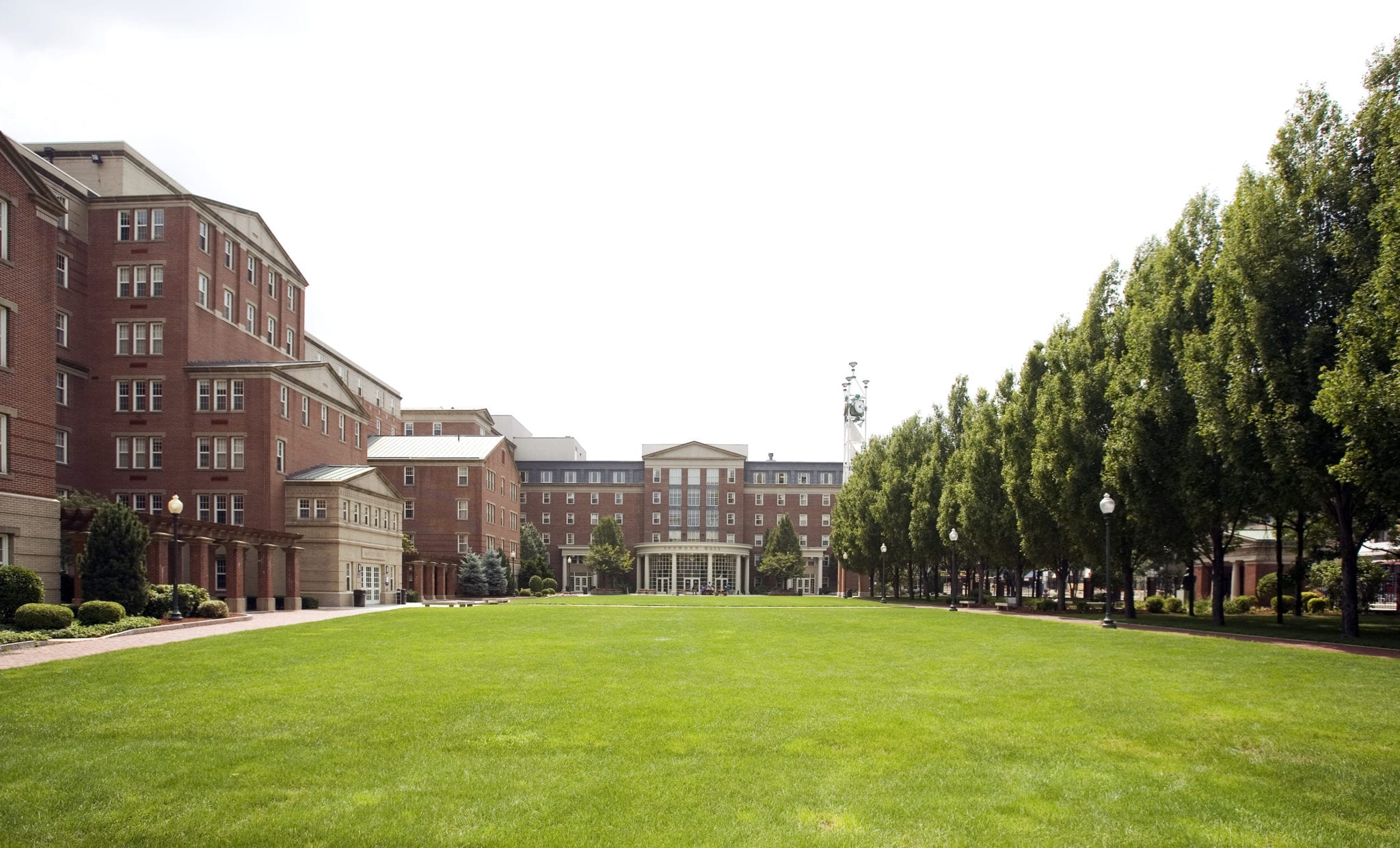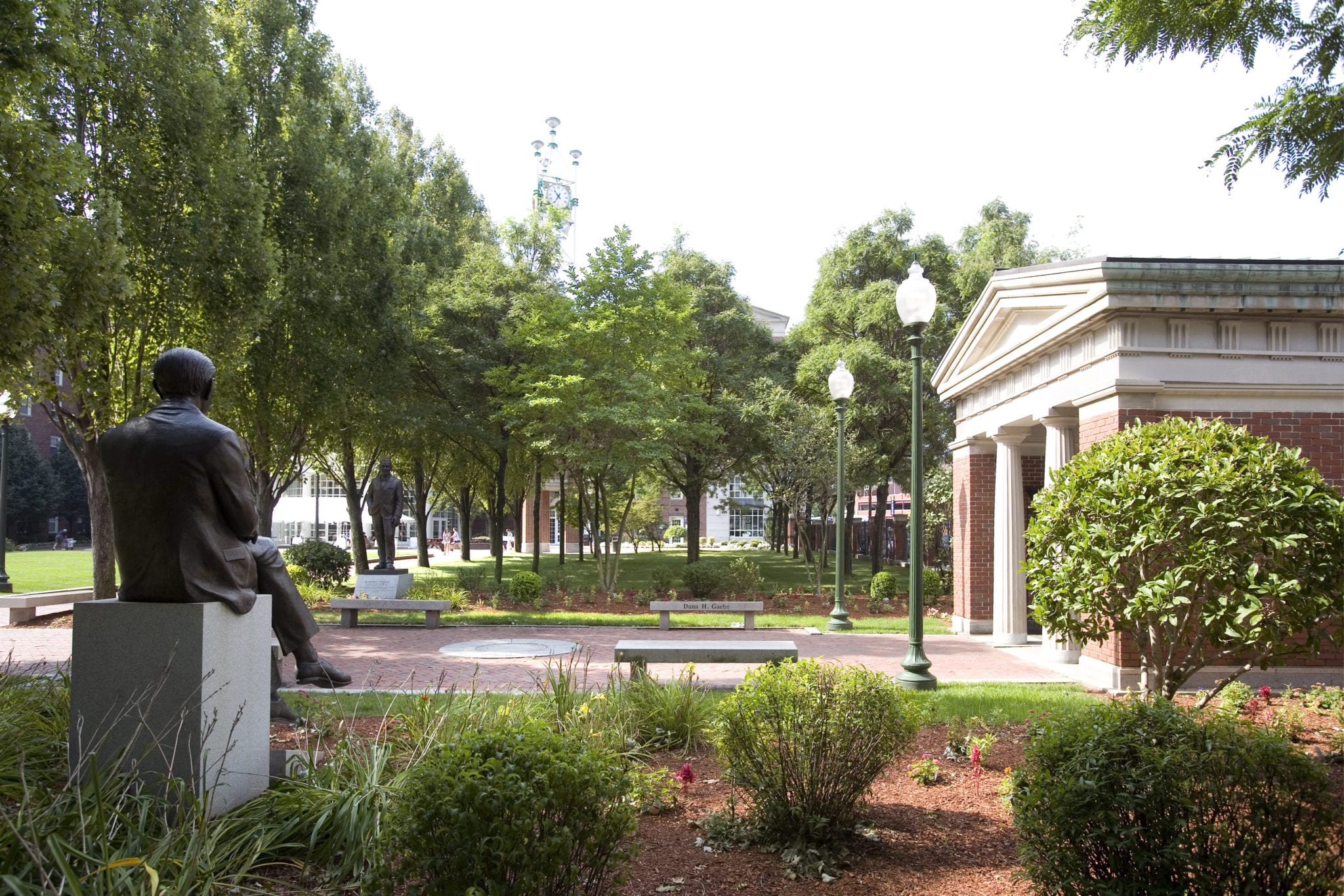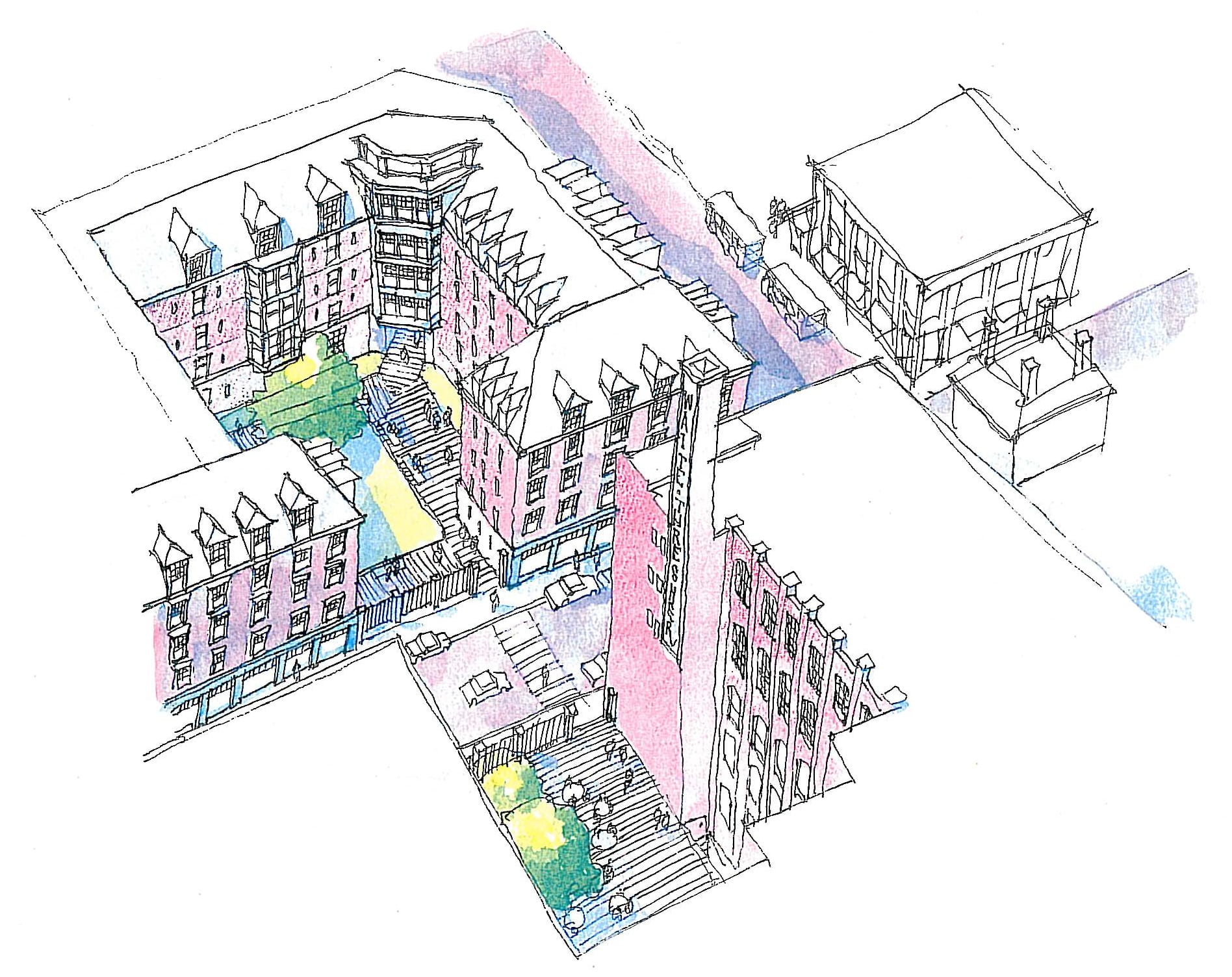Since 1992, Imai Keller Moore Architects has been providing master planning services for Johnson & Wales University on its Providence, Harborside (RI), and Charlotte (NC) campuses.
The Providence campus plan was done in conjunction with the firm’s on-going planning for Downcity Providence and is a blend of mixed-use programming, quiet campus spaces, and bustling city street life. The centerpiece of the plan is Gaebe Commons, a large green field on Providence’s evocative and busy Weybosset Street. It is surrounded by Yena Hall, which houses the school’s main library, McNulty Hall, and Snowden Hall, two 700-student dormitories.
Imai Keller Moore also developed the Harborside Campus plan to house the University’s famous Culinary School. It was a collection of industrial warehouse spaces and infill dormitories. The new plan provides for a system of linked quadrangles surrounded by academic, residential and recreation buildings as well as a strategy for additional housing and large playfields, all overlooking the scenic Providence Harbor.




