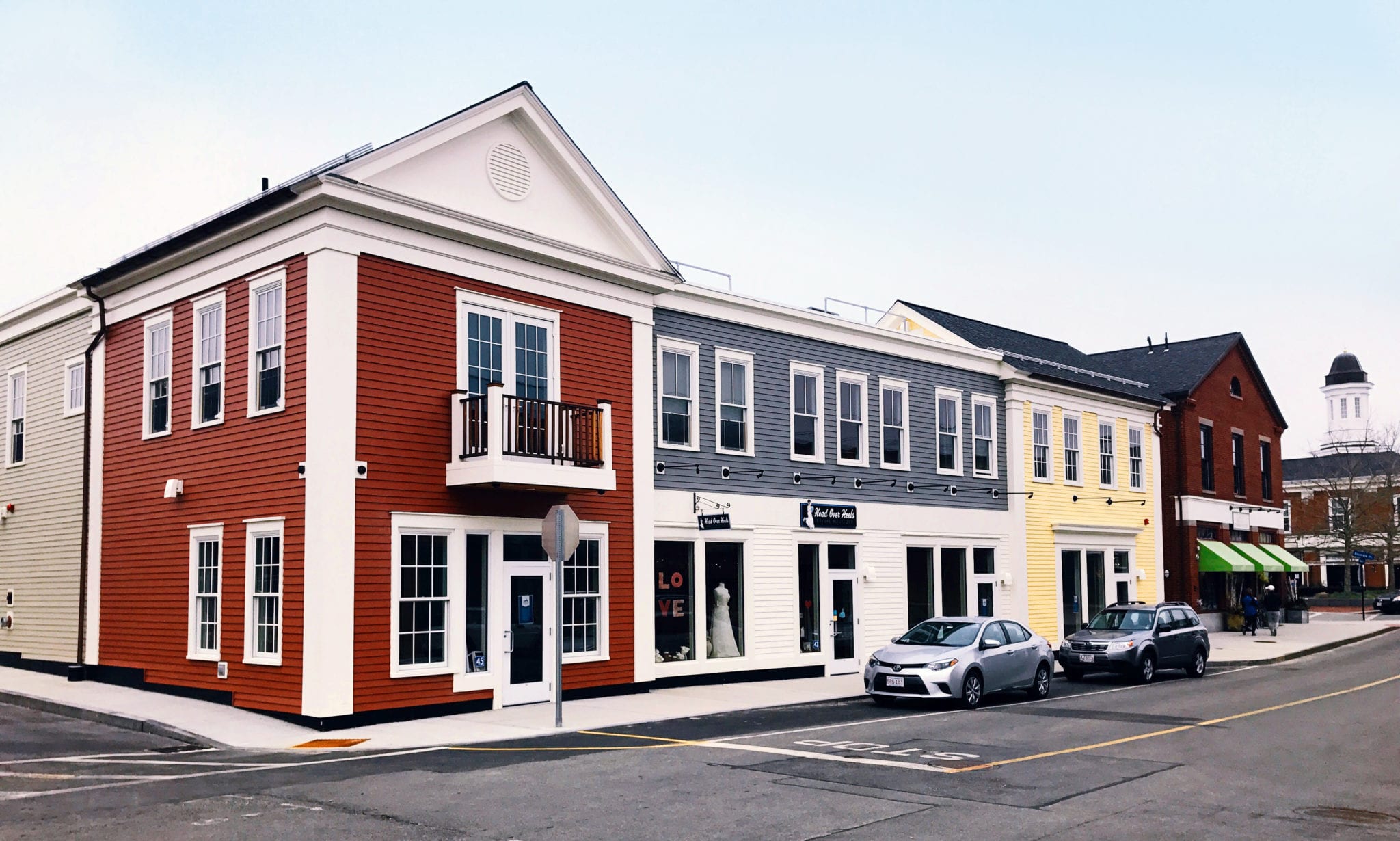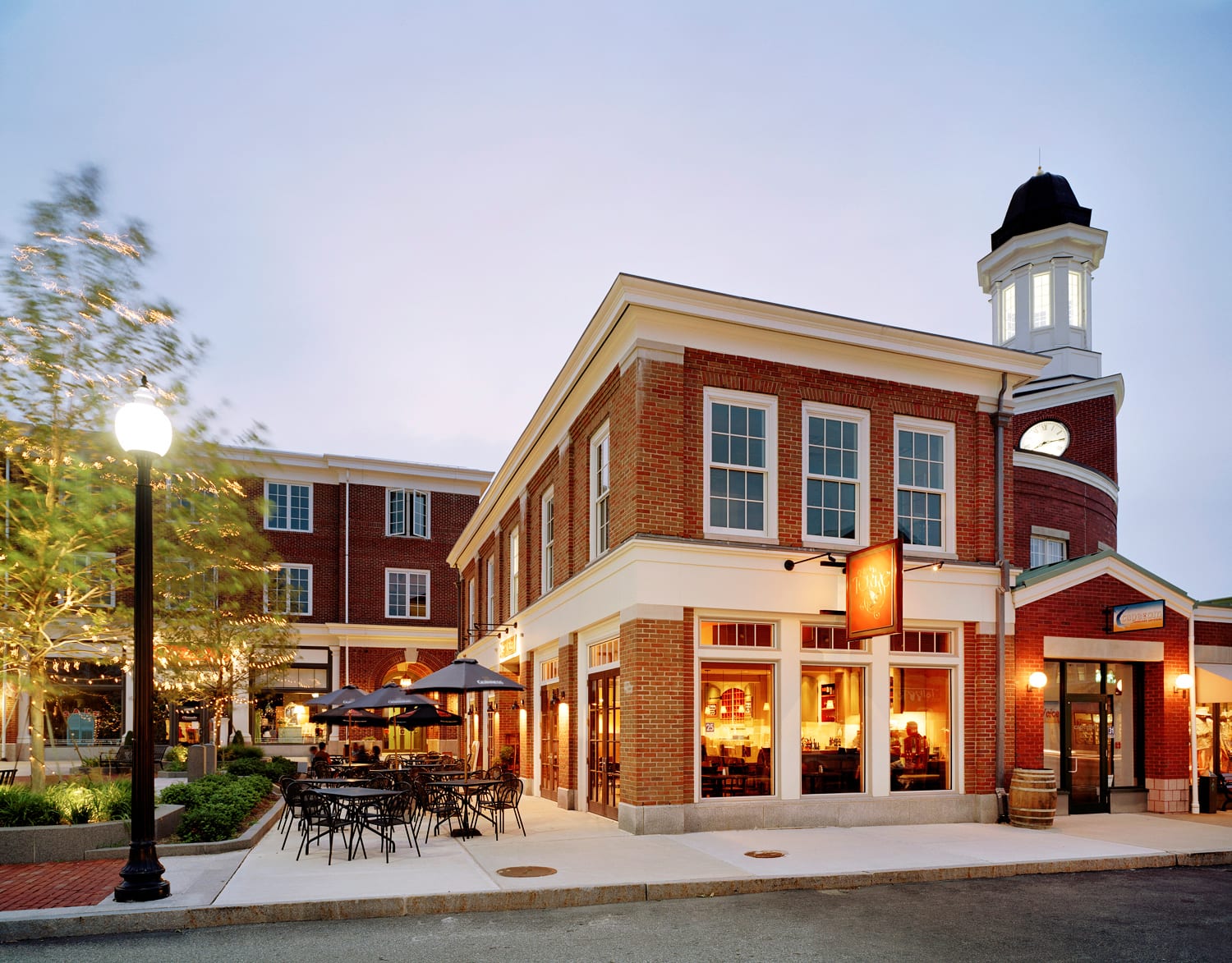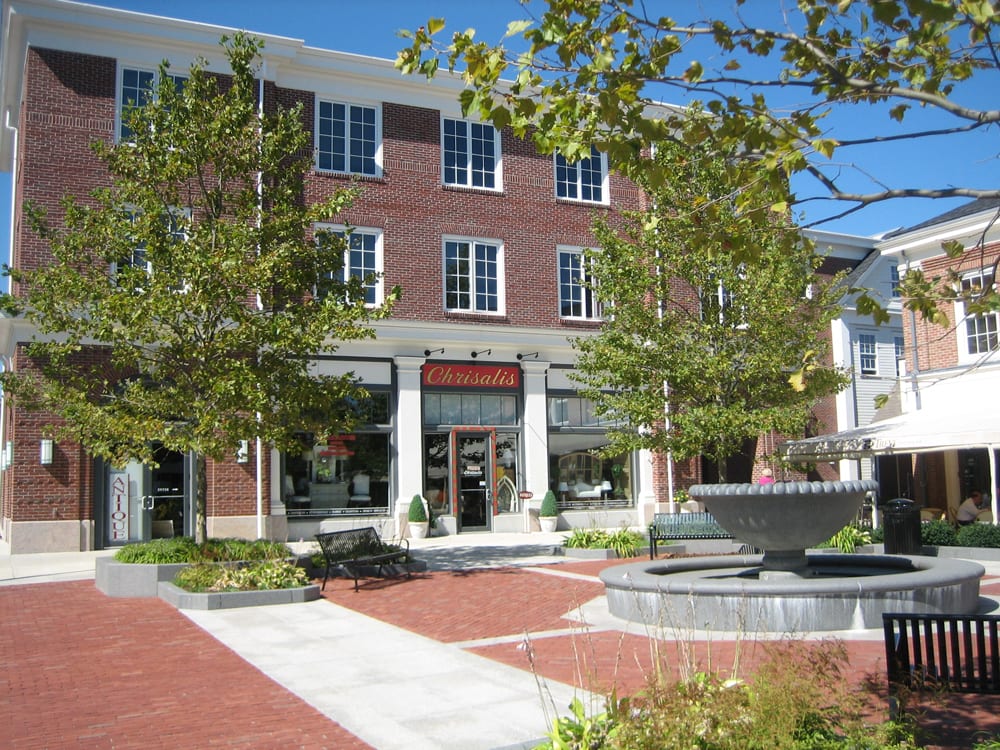Mashpee Commons is located in the town’s primary business district at the intersection of two major Cape Cod highways. In the 1980s, the owners developed a plan to transform an existing strip shopping center into a traditional New England town center. The strategy was to create good public streets and open spaces with an emphasis on the pedestrian; place all buildings directly on the street with open storefronts and parking behind; create a diversity of use by mixing commercial, residential, recreational, and civic functions with automobile secondary to these uses.
Building designs focus on scale to create a comfortable walking environment: details are based on traditional architecture, utilizing classical proportions and historic orders for cornices and columns. Storefronts are designed to make the best presentation of the store’s interior and its merchandise; large windows of very clear glass and minimal window framing at eye level are standard elements of the shop front design. Where possible, residences or office uses are placed over street-level retail and primary uses are strategically placed to facilitate daily routines (such as visits to the post office) as well as casual walking.
The Master Plan includes a total of six interrelated neighborhoods with a variety of additional residential, retail, restaurant, office, and cultural uses. Approximately 65% of the land will be protected as open space.


