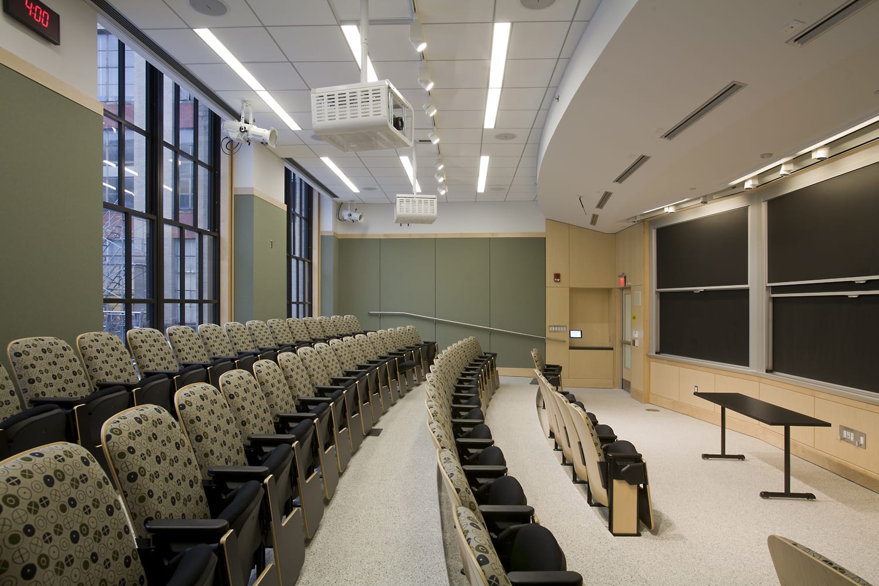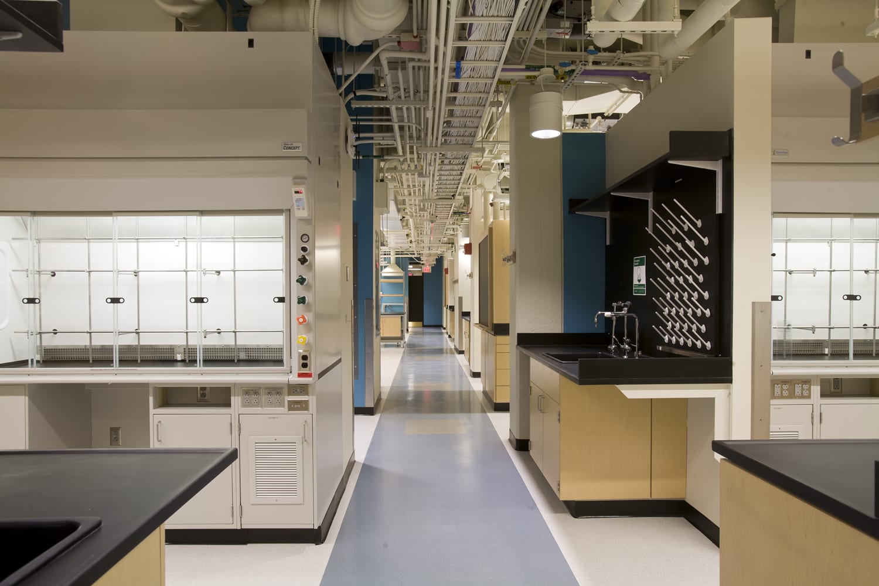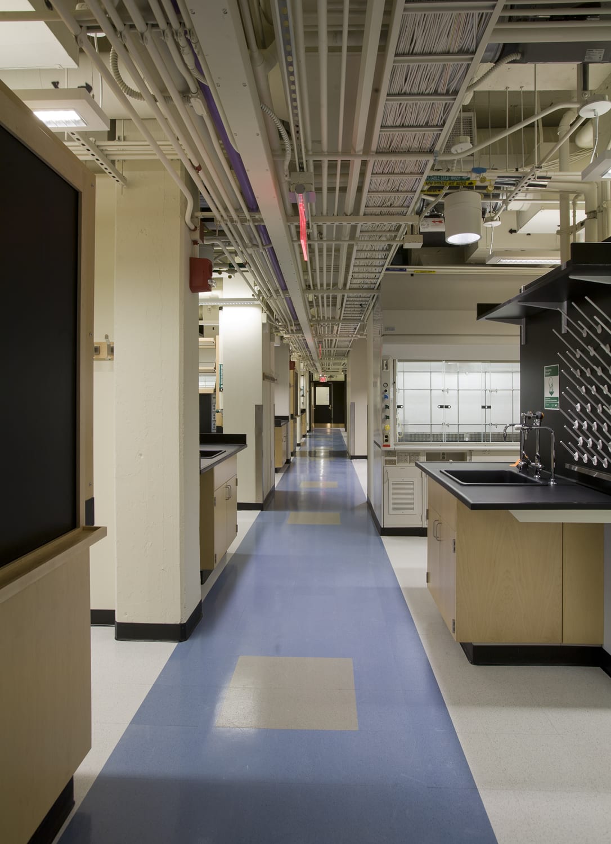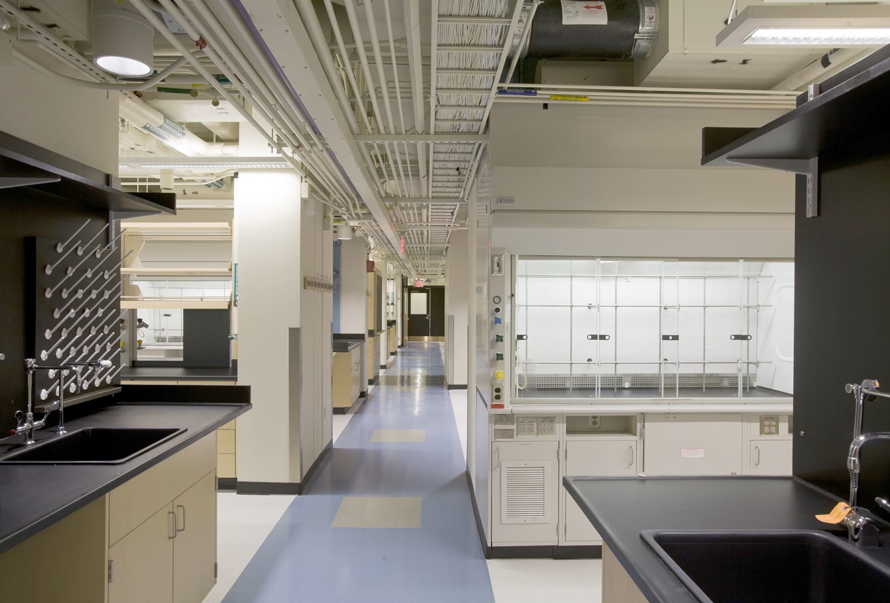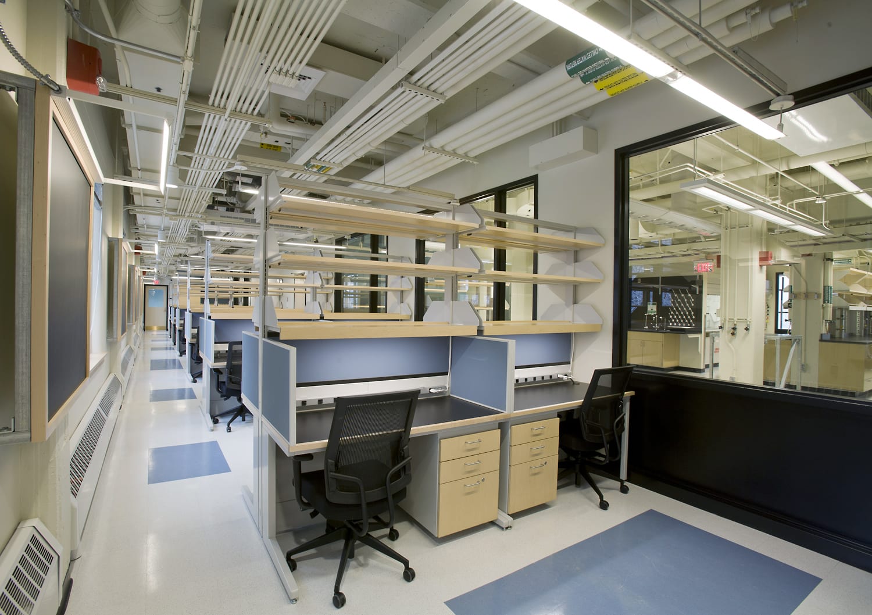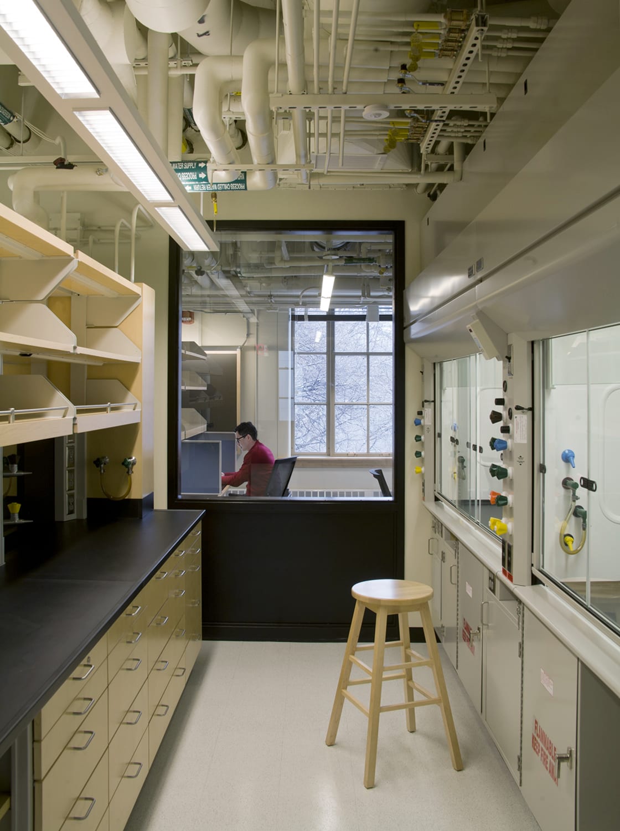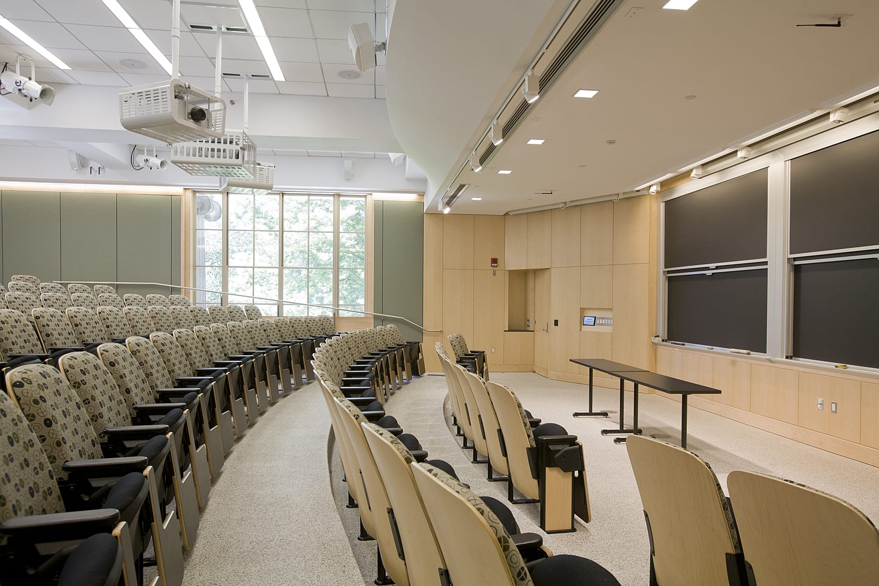This chemistry renovation was comprised of three significant work scopes: 8000 sf of new chemistry wet labs, a full infrastructure upgrade of this main group (circa 1920s) building, and facade repair and replacement.
The project featured a major planning intervention moving the traditional center corridor to the exterior wall allowing for more contiguous lab space. The project was challenged with installation of 40 chemical fume hoods over 4000 sf on two floors with relatively low floor to floor heights.
The project team employed the use of BIM technologies to coordinate the work and avoid conflicts in the field. Included in the scope were complete renovations of two major lecture halls for the Registrar’s office. The project was designed to LEED Gold standards and will be certified Gold combined with another adjoining renovation project for the Math Department.
