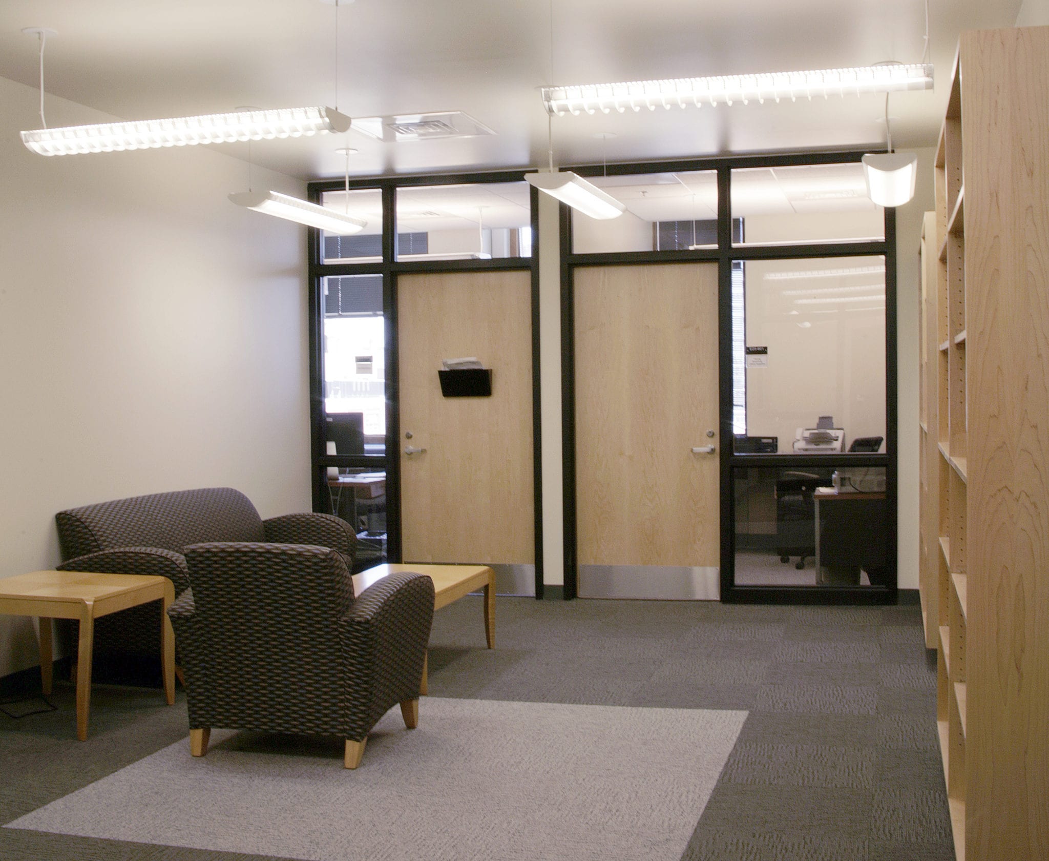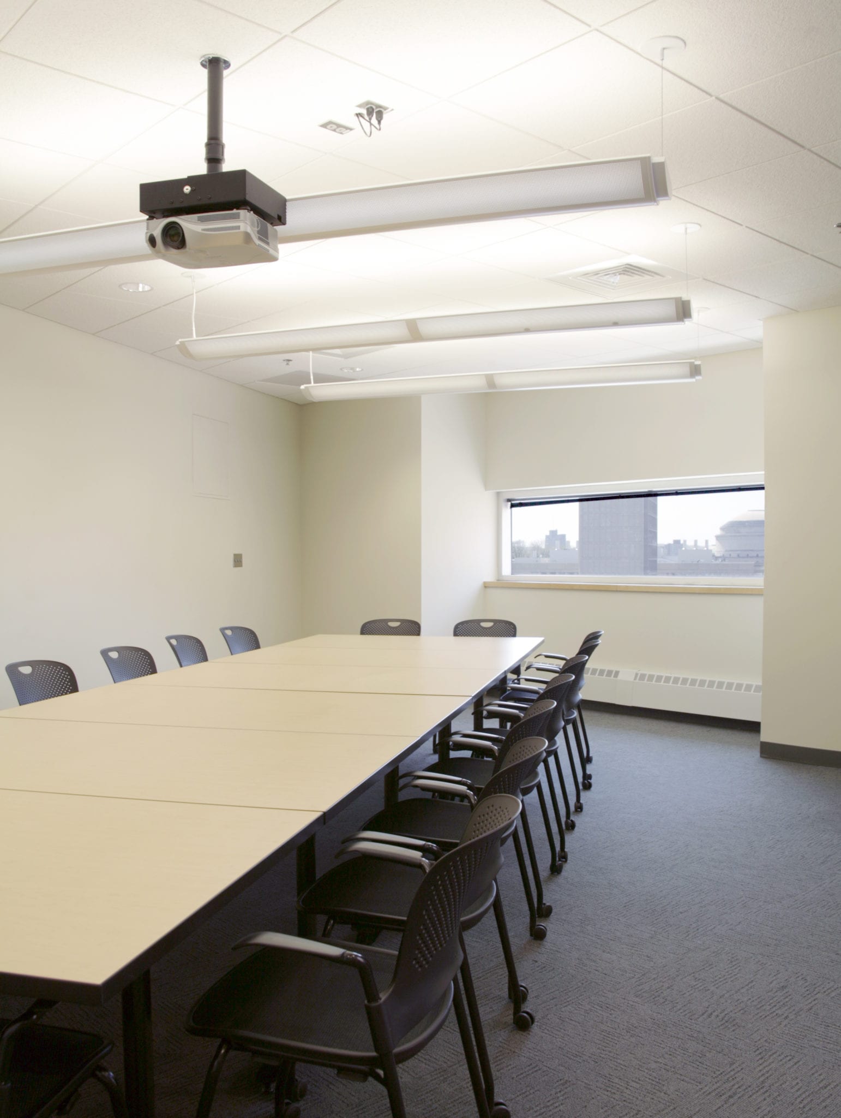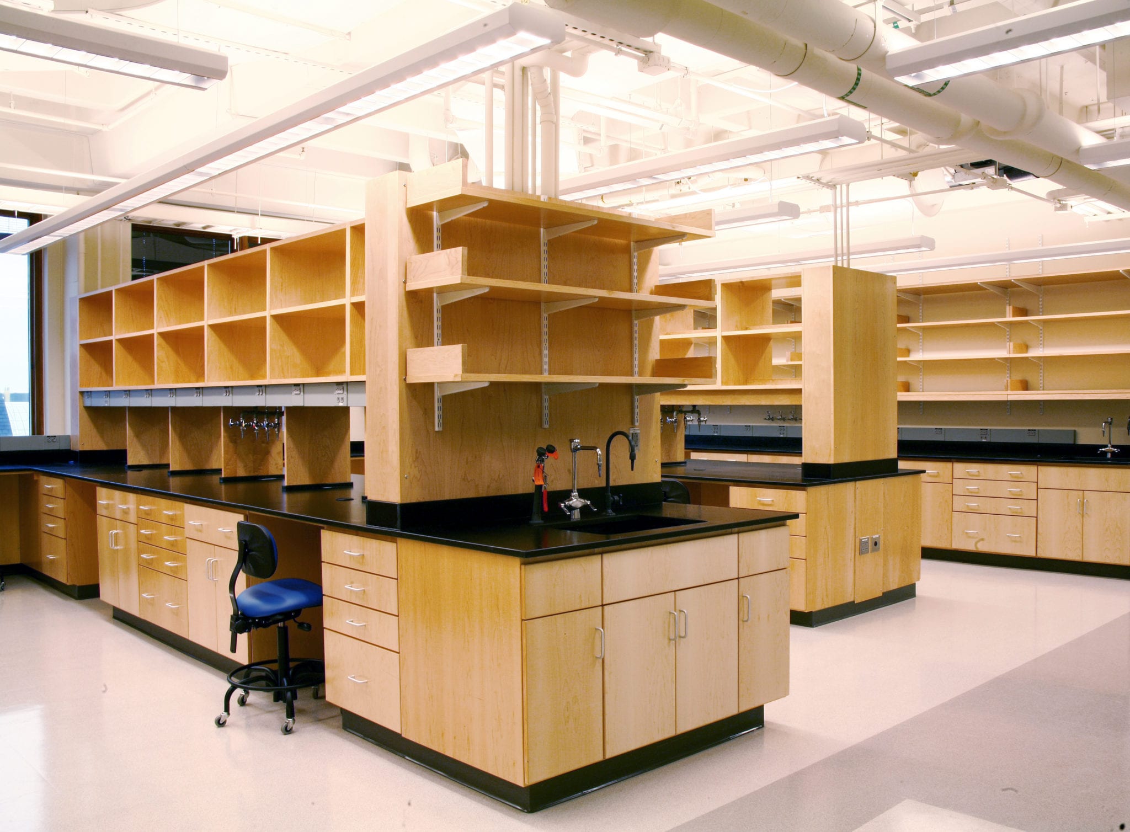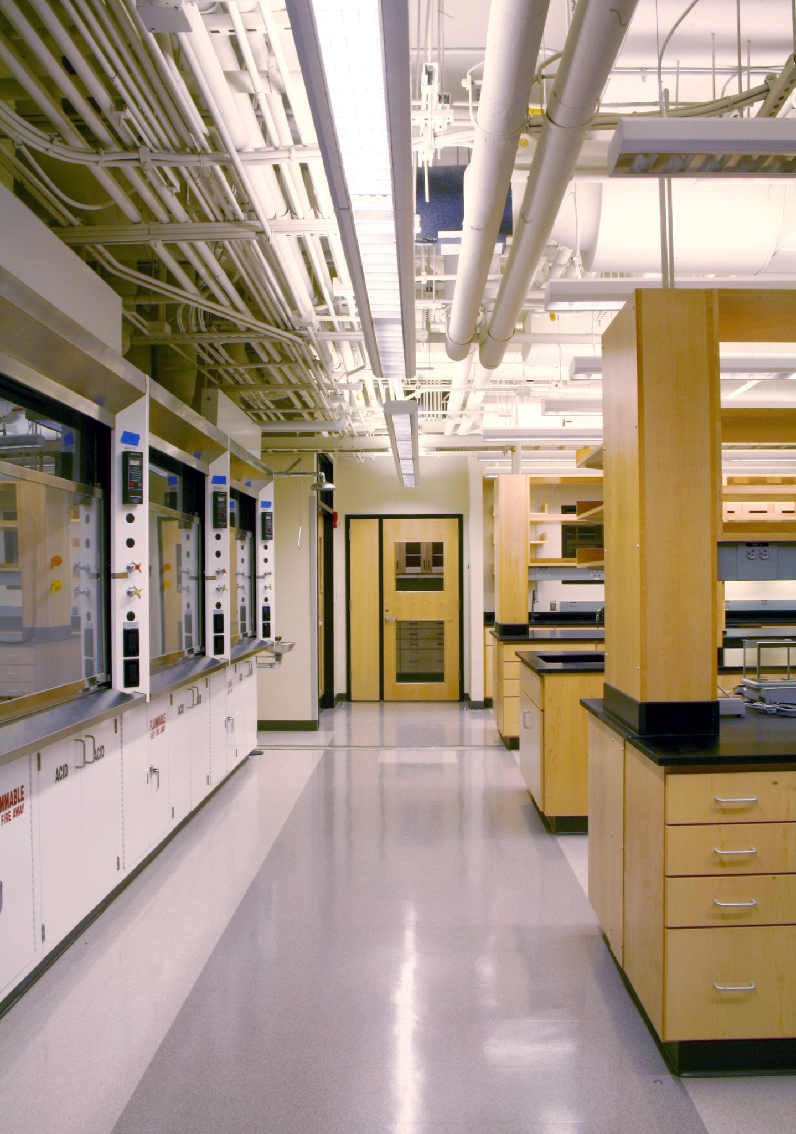IKM planned, designed, and implemented the phased renovation of this 6-story building to meet the needs of the expanding the Health Sciences and Technology (HST) Department and relocate the Earth Atmosphere Planetary Science (EAPS) Department from another facility.
The design team reconfigured the building’s circulation and common spaces and organized lab modules, services, and shared spaces to provide flexible research space and create opportunities for interaction.
To accommodate up-to-date research laboratories and modern energy and safety standards in the 30-year-old building, the team designed a comprehensive infrastructure upgrade with modern heat recovery and greatly increased fume hood capacity. Renovations were meticulously planned so that occupied labs could be kept in operation during construction.



