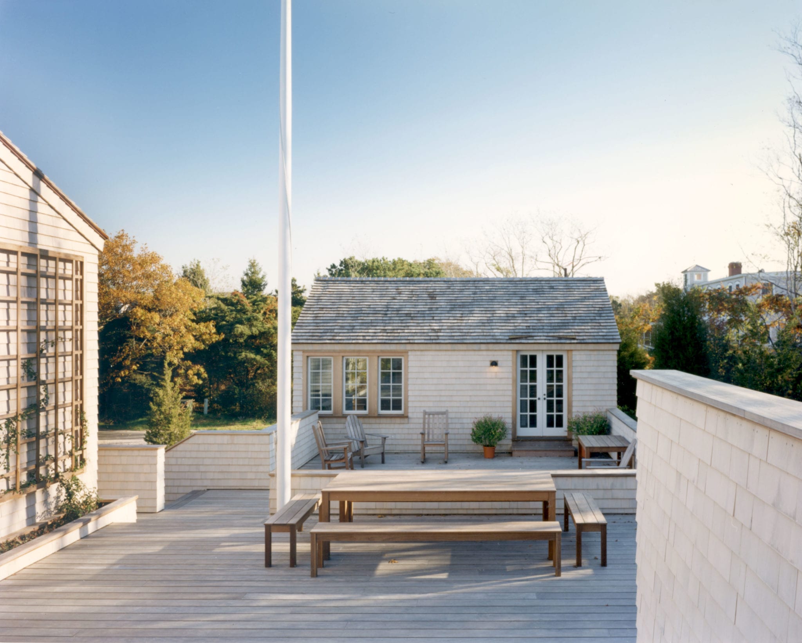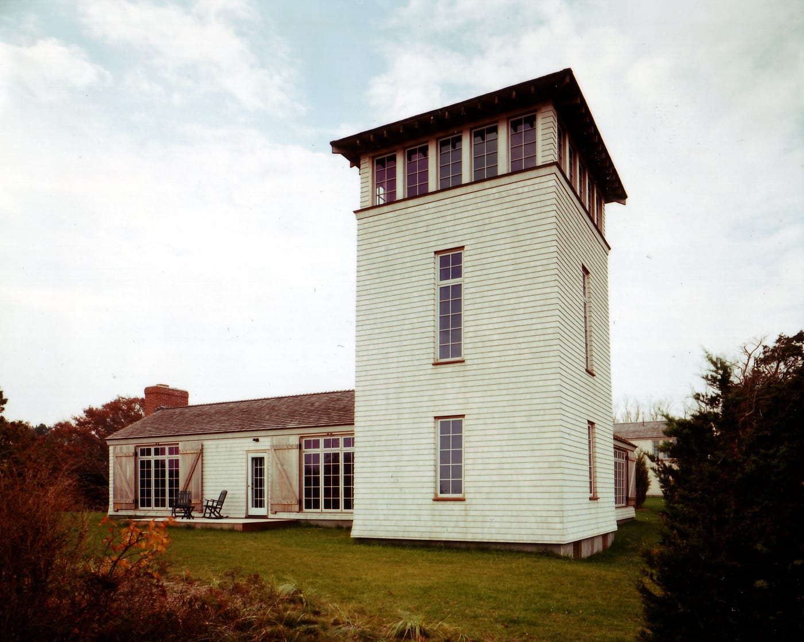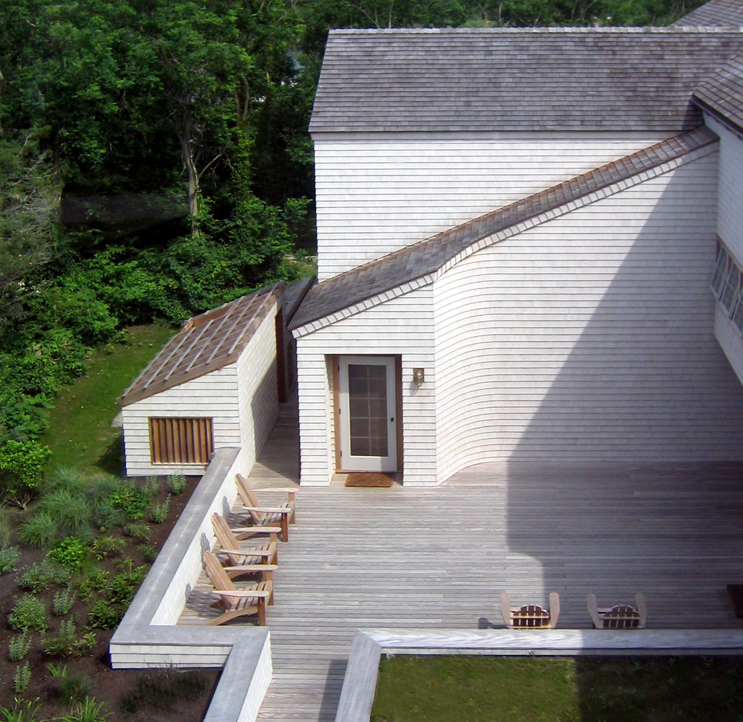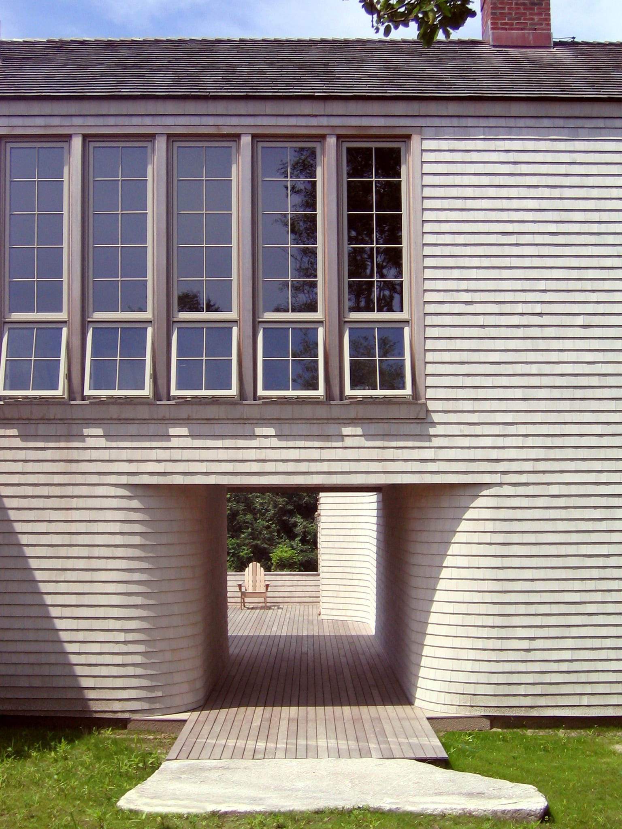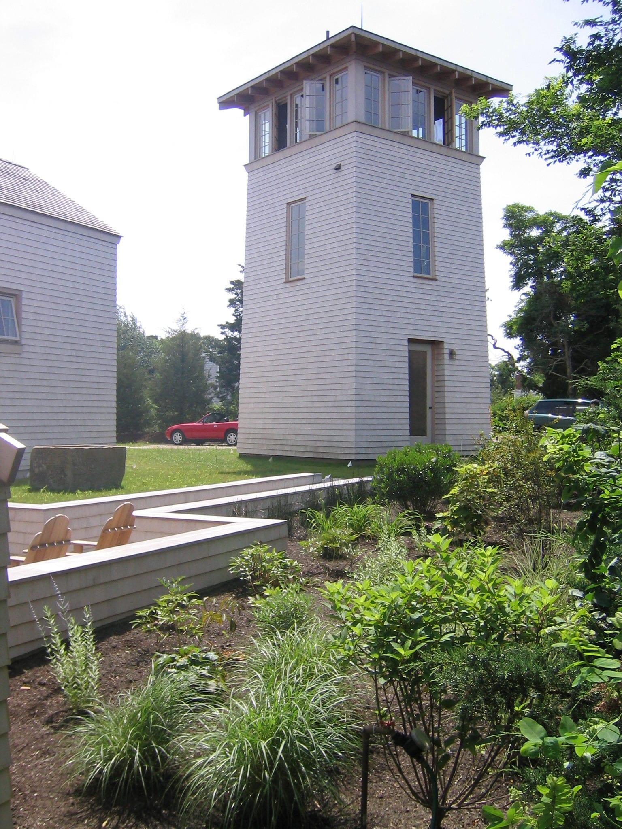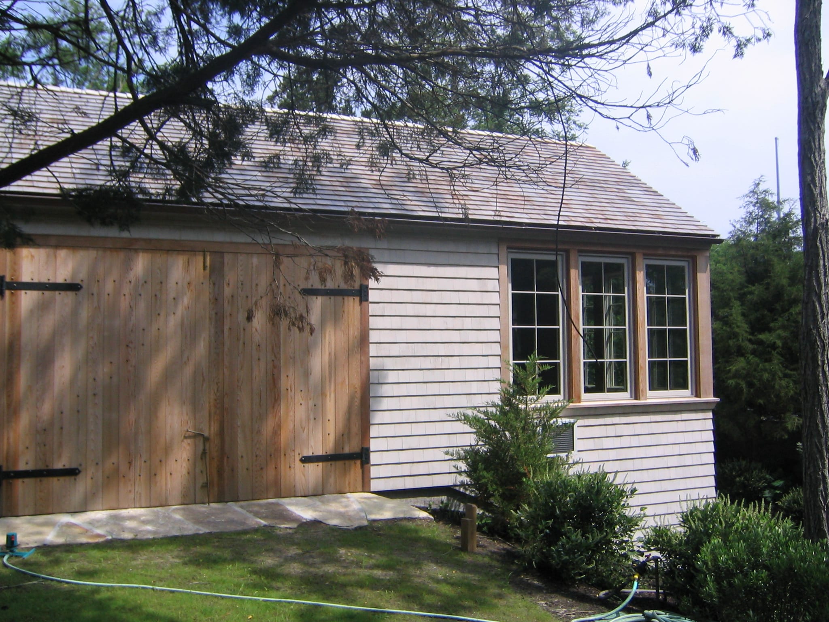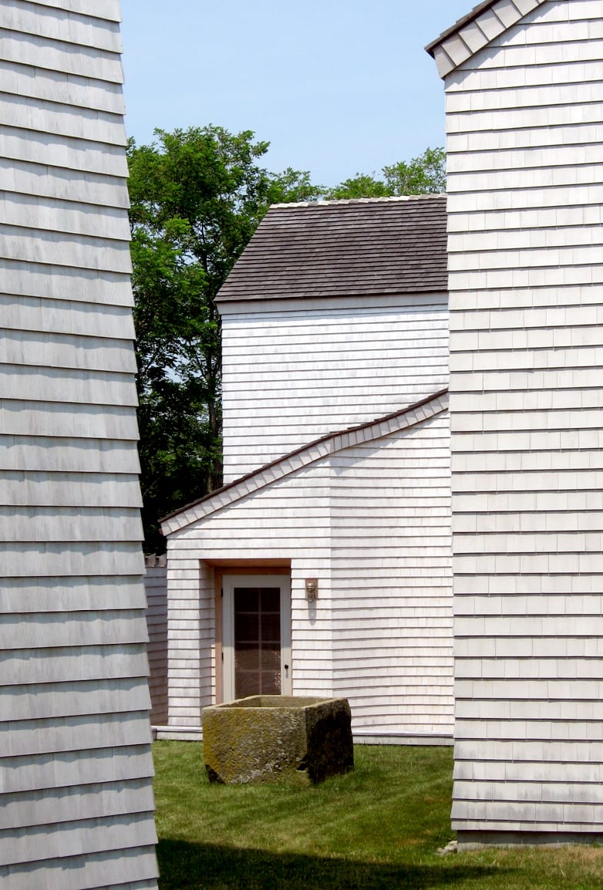This house stands alongside an earlier residence designed by Imai Keller Moore for the same owner. The properties allow a variety of combinations for guests and functions during the summer season.
While the first residence broke the program into four separate structures, the design approach to the second was the “long, thin house” as espoused by Christopher Alexander giving varying degrees of community and privacy along a well ventilated, one room wide structure.
Though the tower appears to be a stand-alone structure, it is in fact connected to the main house by a below ground gallery which houses the owners extensive art collection with ceilings as high as fourteen feet.
The main house is a great room with which offers several seating and dining areas with bedrooms located beneath and to the side.
