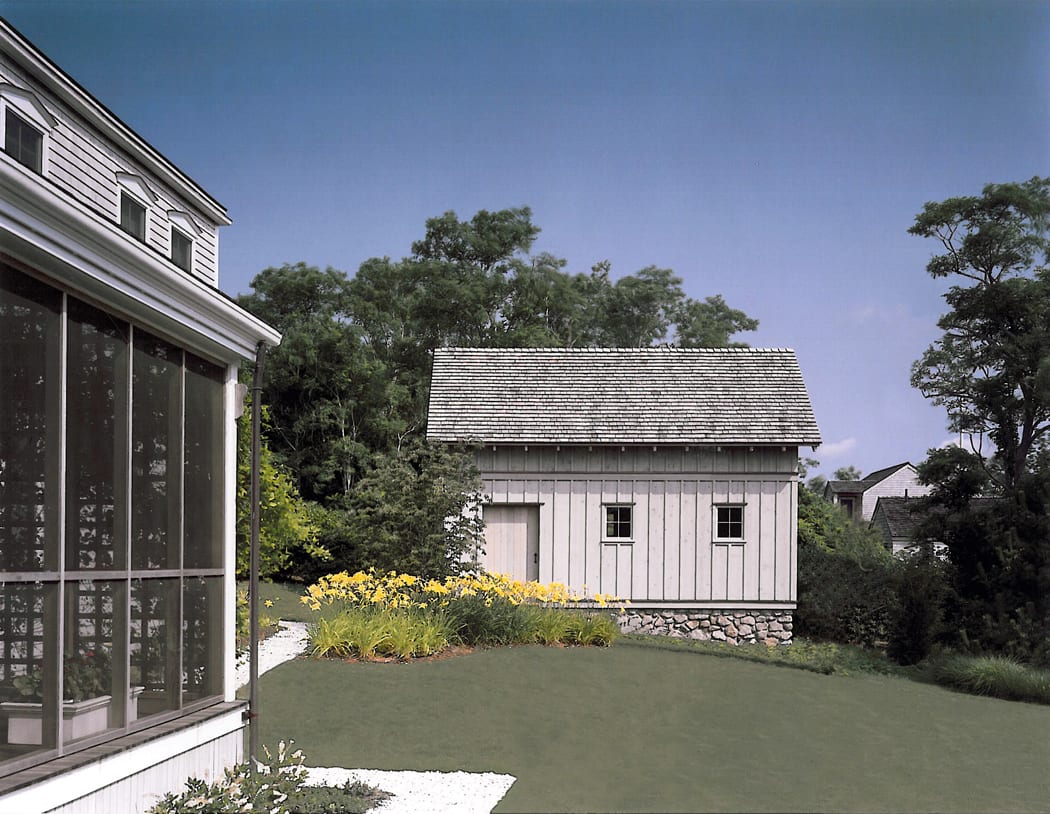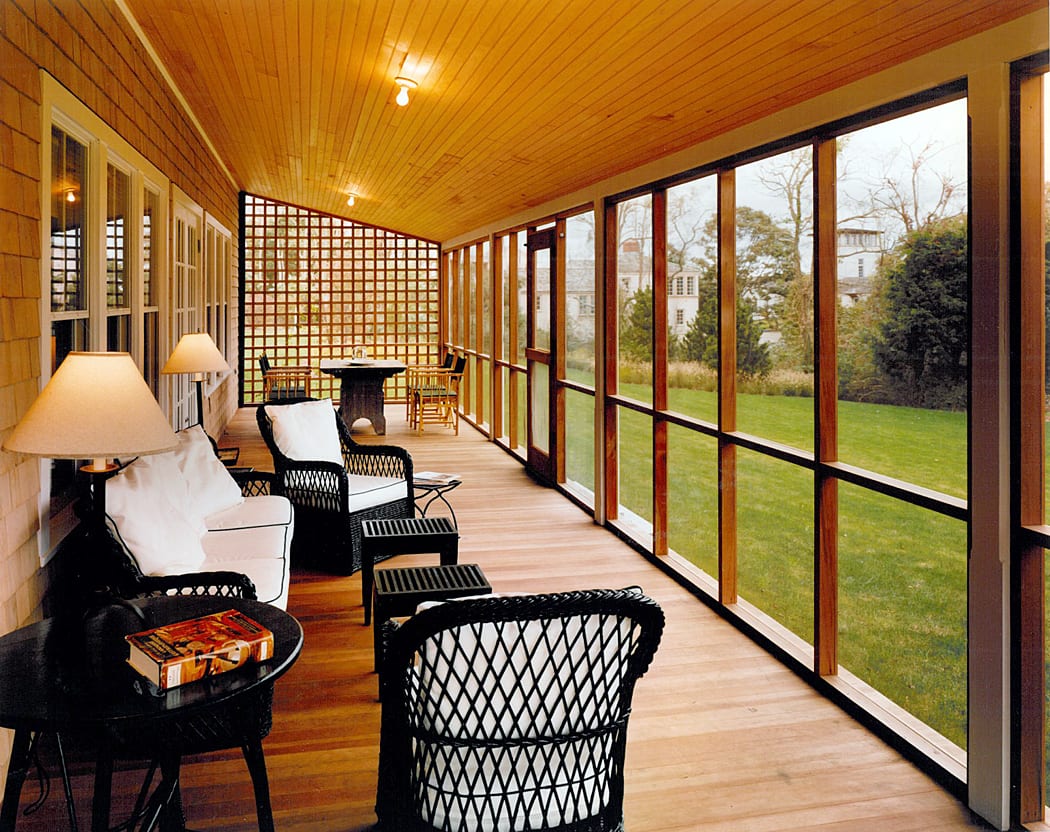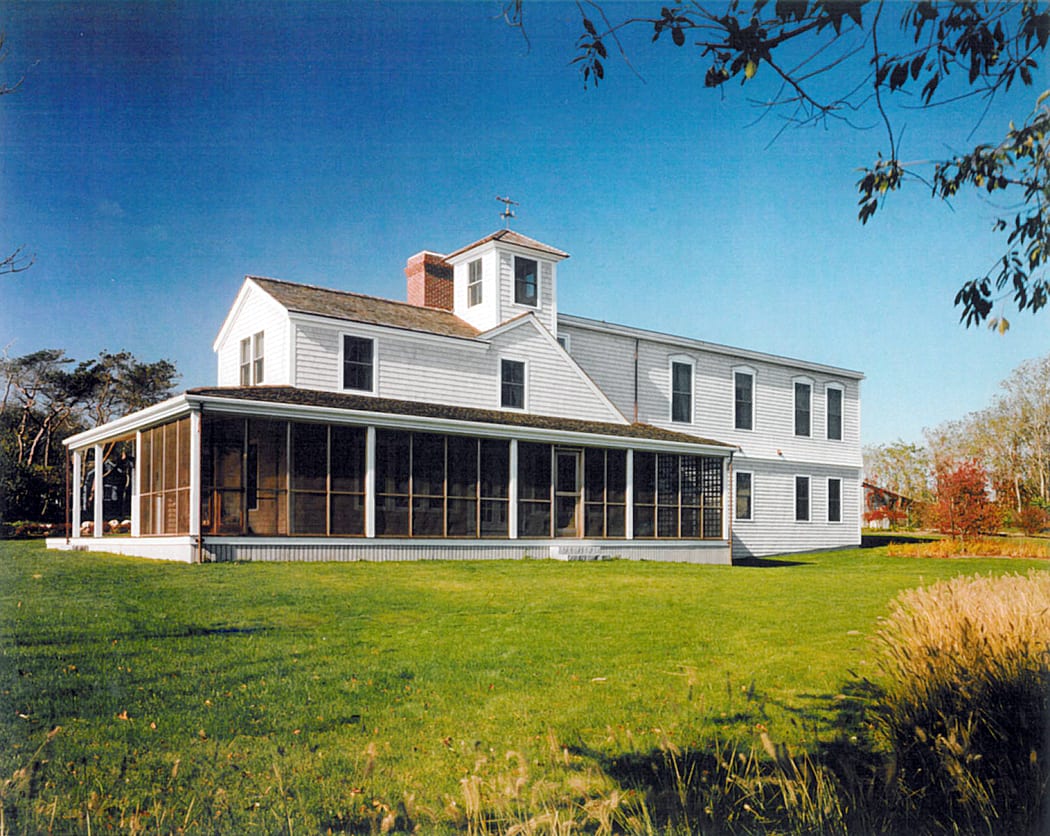This residence on a private island on Cape Cod is comprised of the Main House, a guest cottage, and a storage barn. The Main House is a reconstruction of an existing structure, the oldest surviving house on the island, but was severely deteriorated requiring demolition. The original structure was a simple form, anchored by a large central fireplace and chimney, with several wings added to the building over a long period of time. Among its best attributes was a large porch facing woodland and an observation cupola with views to the cove beyond. All of the forms were recreated to match the former structure including roof pitches and detail, window and door openings, and exterior materials. A long wing at the rear was shortened to an earlier stage of the house’s history.
The interior of the building has fundamentally the same organization and is finished in materials and colors common to informal Cape Cod living: painted floors, patterned wallpaper, and an eclectic mix of furnishings. Utilizing the wisdom of Cape building, all rooms are designed for maximum cross-ventilation and generous size for peak summertime house guests.
The Guest House is patterned after the nearby Baxter Mill in proportion and exterior detail, and the barn takes on a utilitarian flavor with unpainted board and batten siding, rolling door construction, and 12:12 roof pitches.


