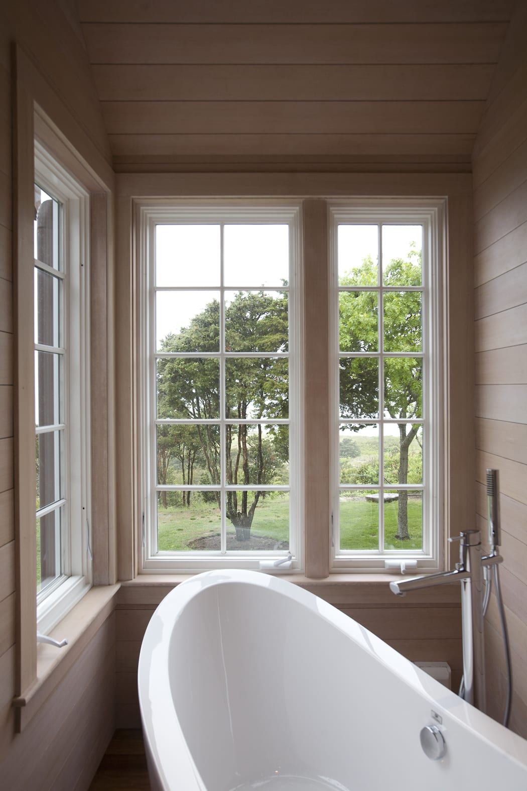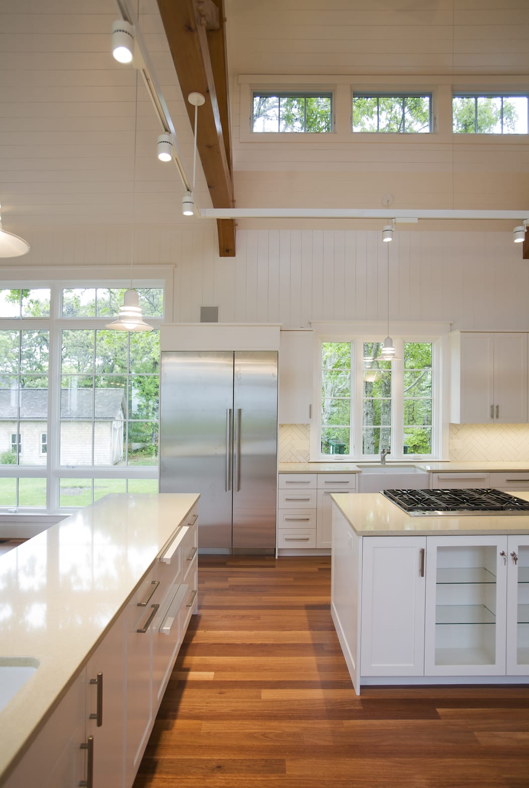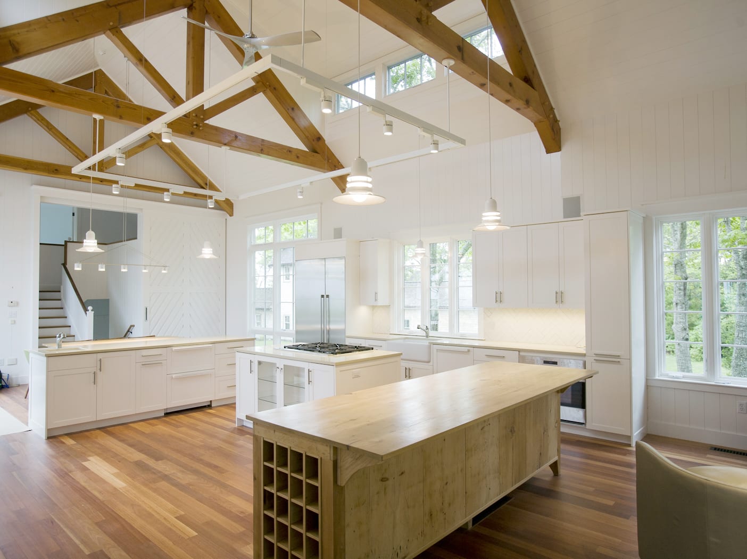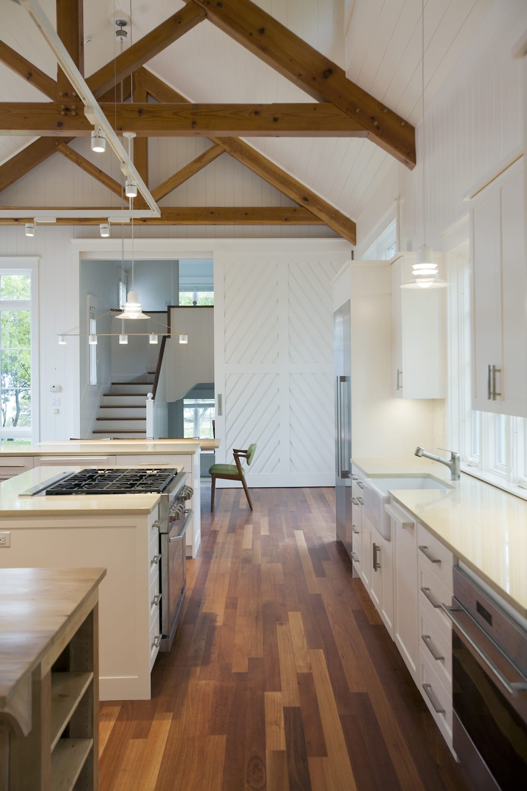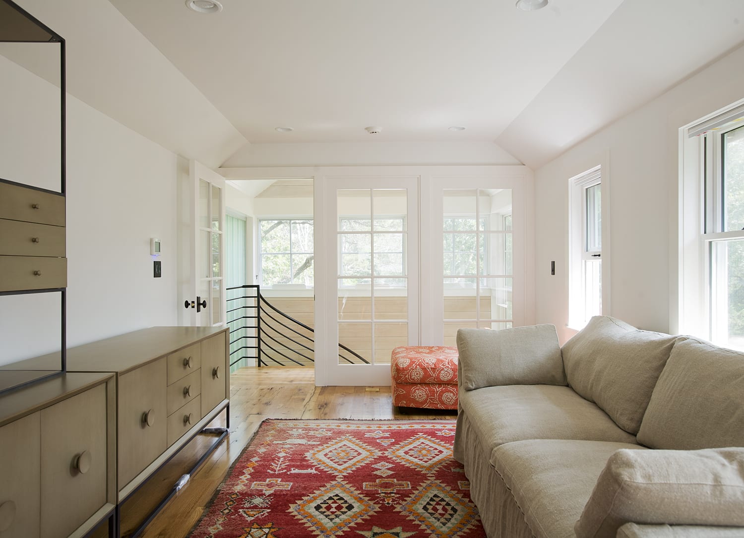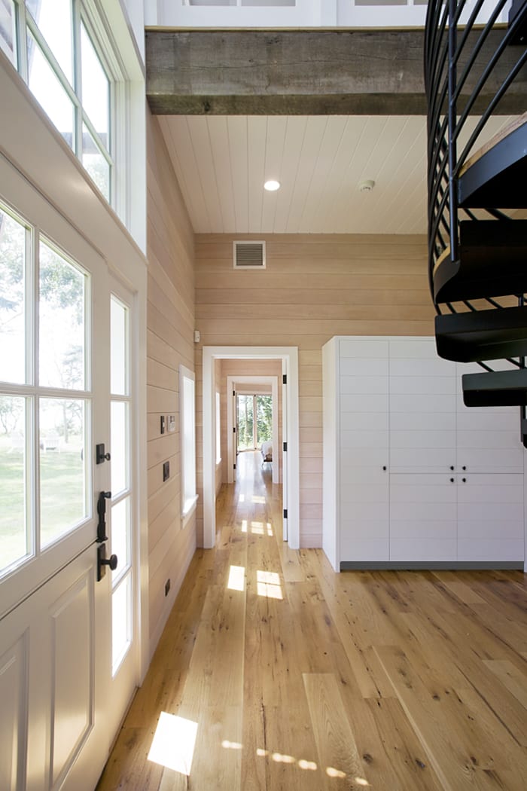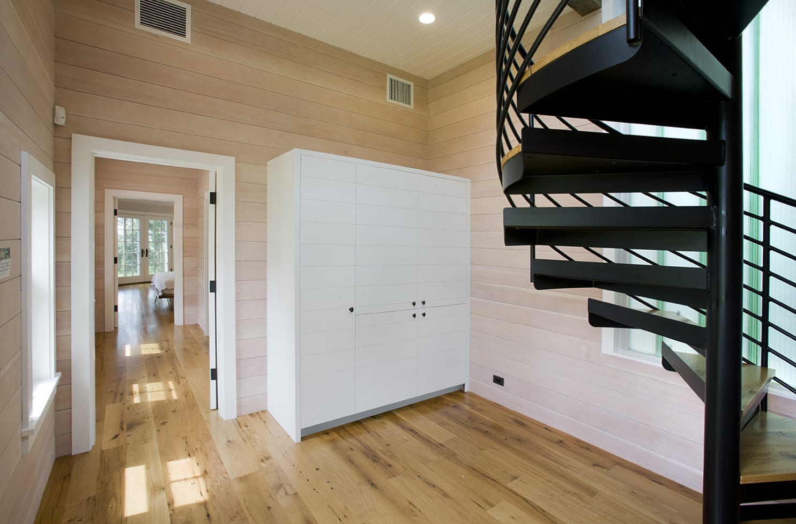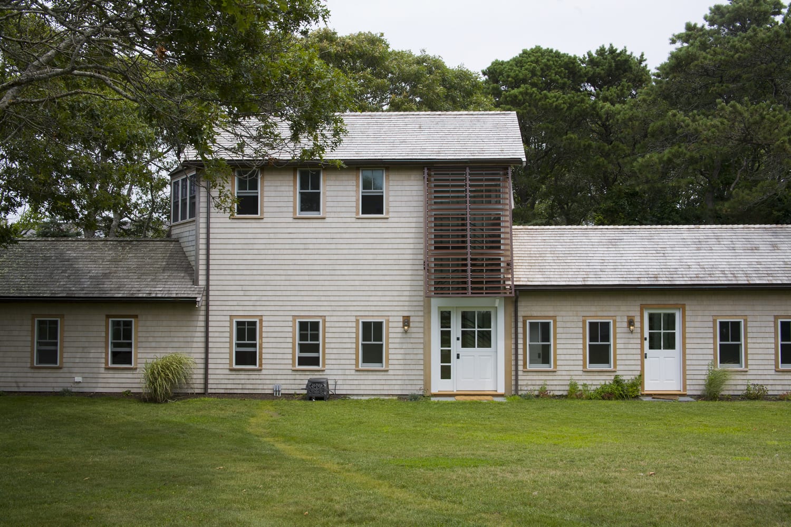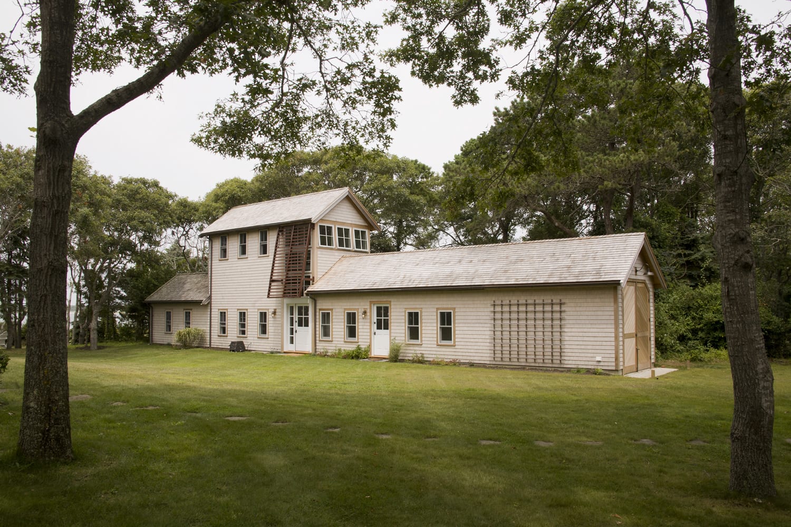This project was originally constructed by Imai Keller Moore in 2000, and when the home changed hands the firm was called back to provide some updates for the new owner’s needs.
The kitchen was enlarged and reconfigured to create an open space for large family gatherings. A sitting area adjacent to the master bedroom was converted into a contemplative soaker tub room for the master suite and new guest bathroom.
A utilitarian garden shed and storage structure opposite the main house was converted into a new guest room and exercise space with a steel spiral stair to an office/studio space above.
