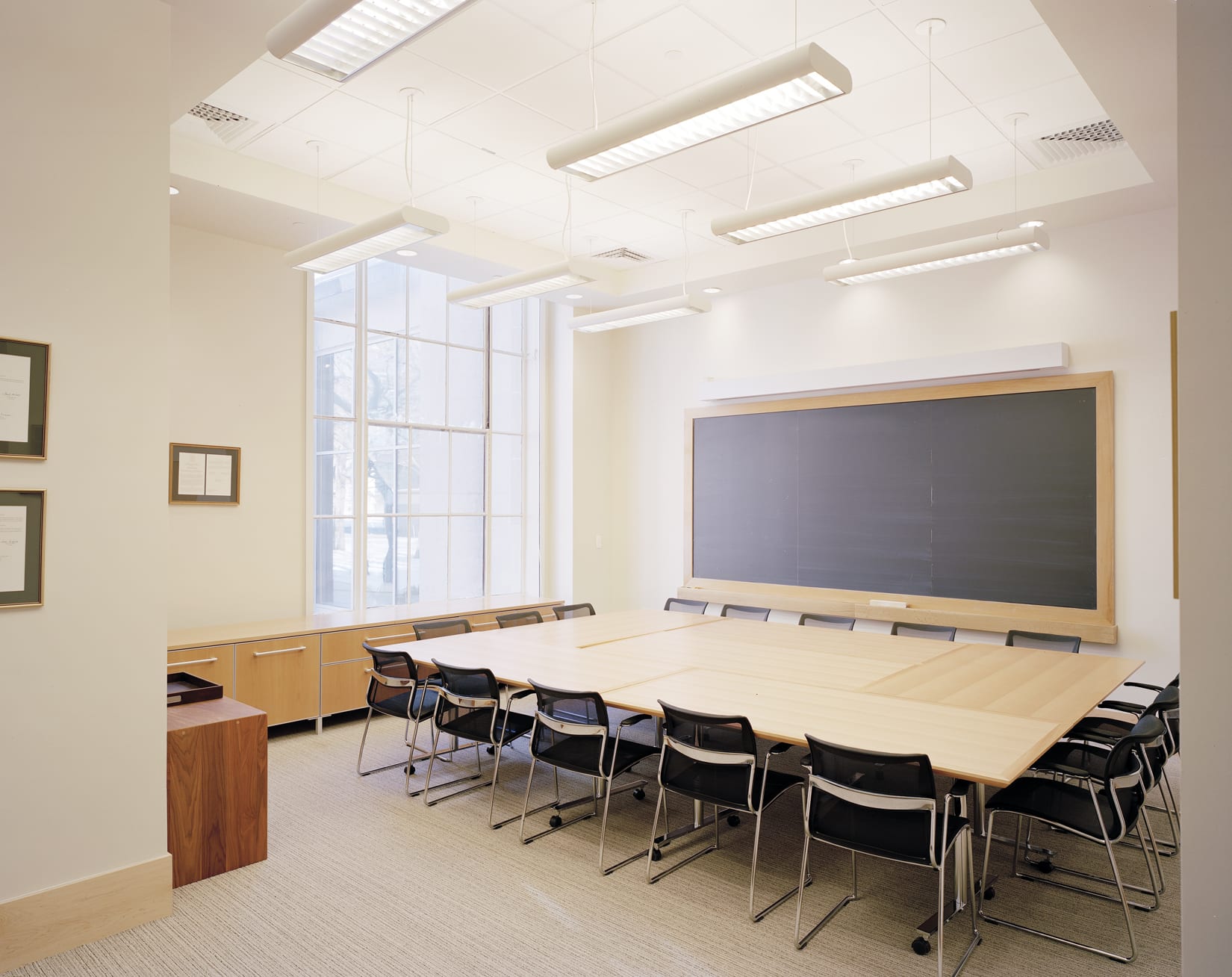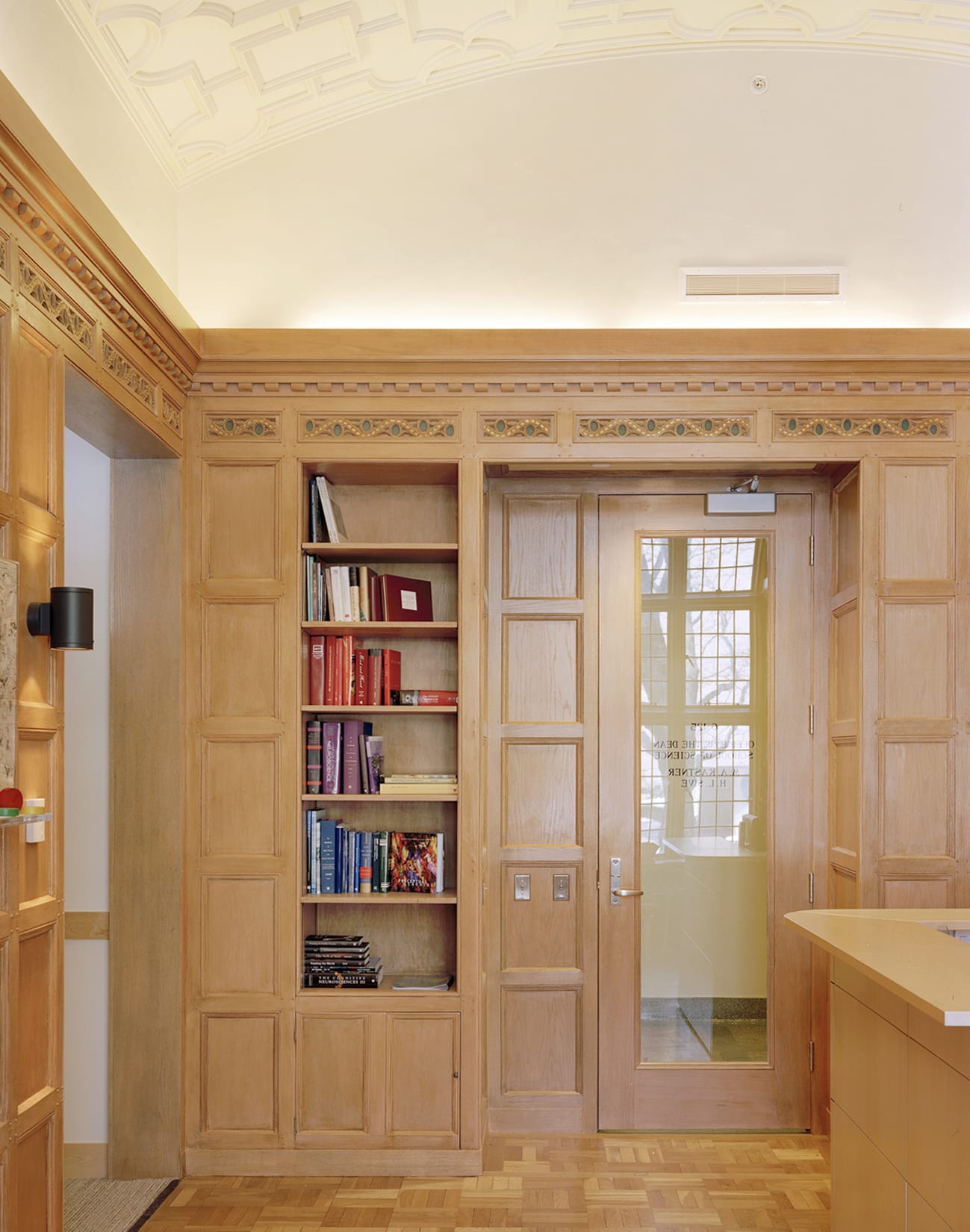This two-phase project renovated the offices and support areas for the Dean of Science and his staff. Located in one of MIT’s original Main Group buildings, the existing space featured high ceilings, multi-paned windows, and a wood-paneled room with a barrel vault ceiling.
An important program goal was to provide internal circulation among the offices of the Dean, Associate Dean, and staff, without the need to use the public corridor. Since MIT’s Main Group buildings provide a shallow depth of usable space, this goal was accomplished by relocating the entry to a more central location.
A new conference room and kitchen were located immediately adjacent to the support offices. The conference room provides space for lecture seating, as well as conference configurations. A large, salvaged black board is used during lectures, and a screen and ceiling projector provide facilities for slide talks and video. A small kitchen supports food and beverage service for events.



